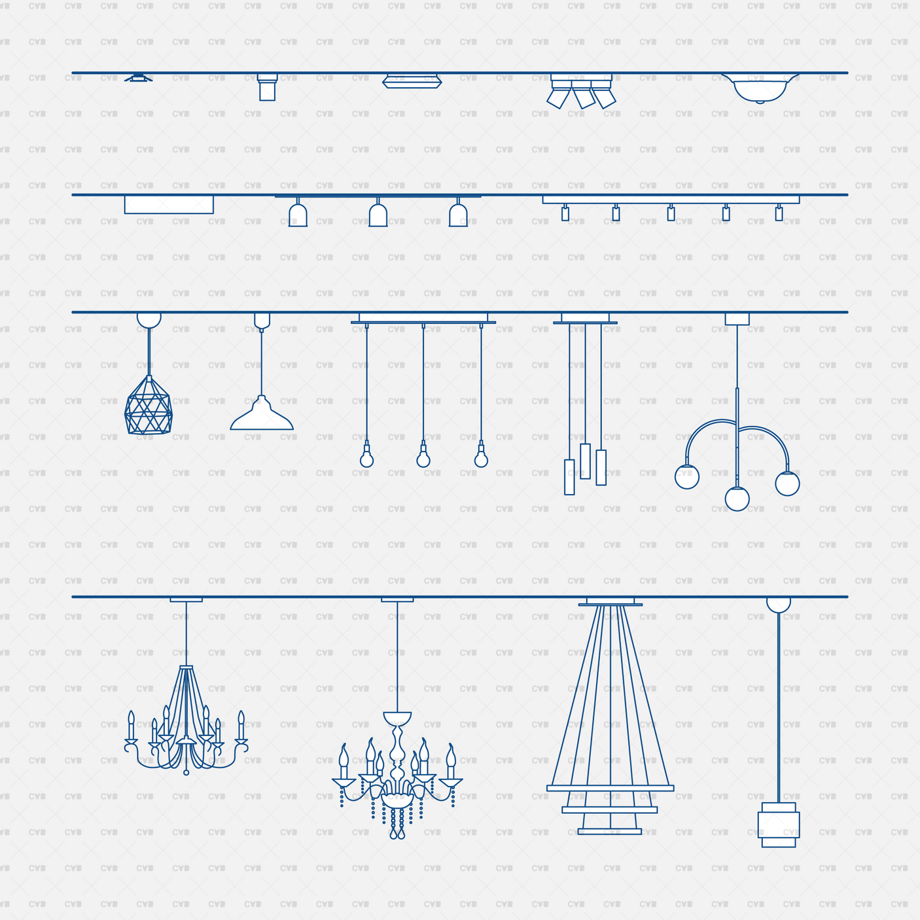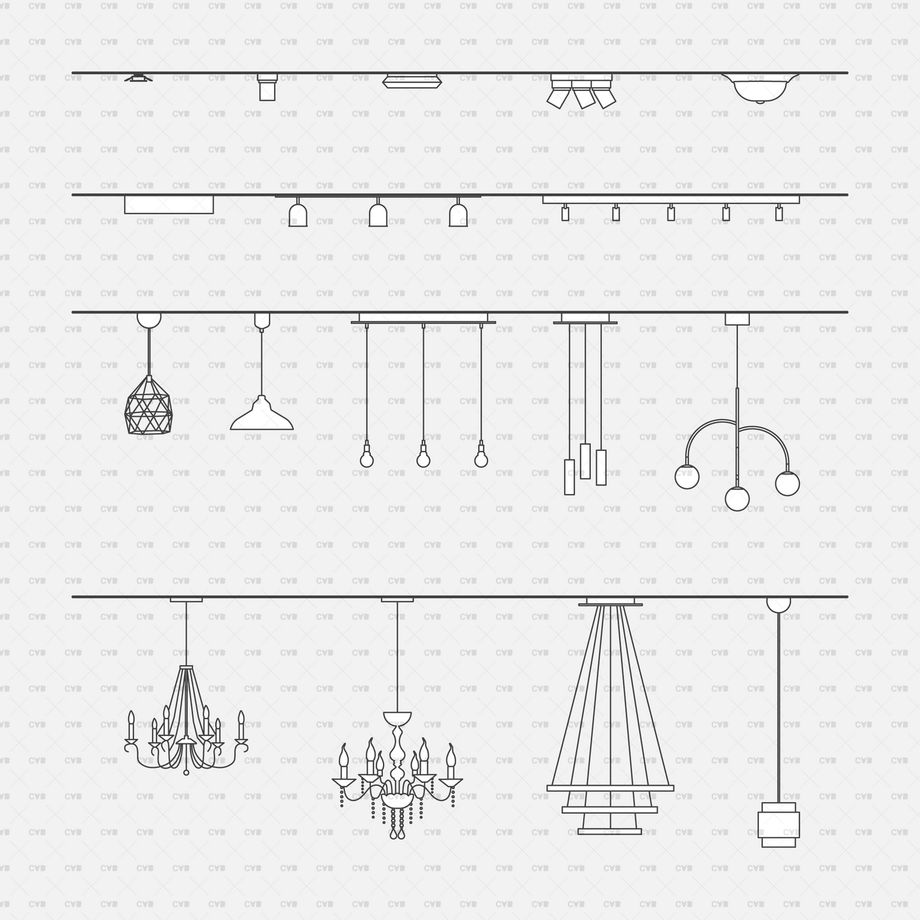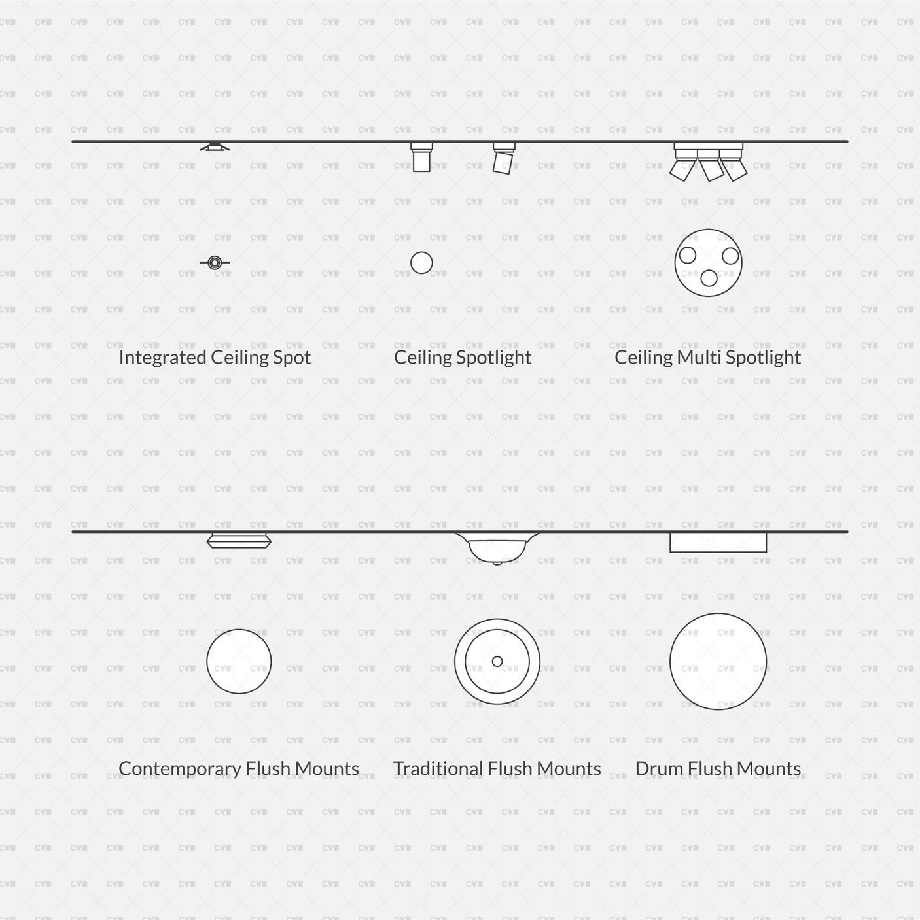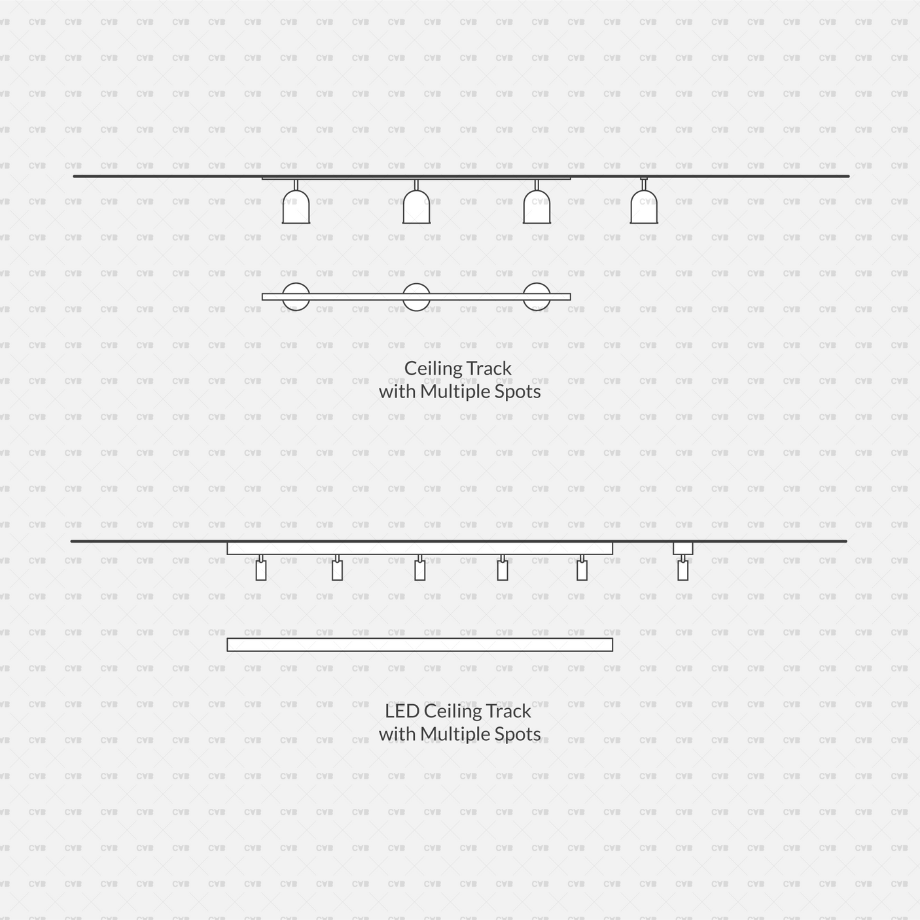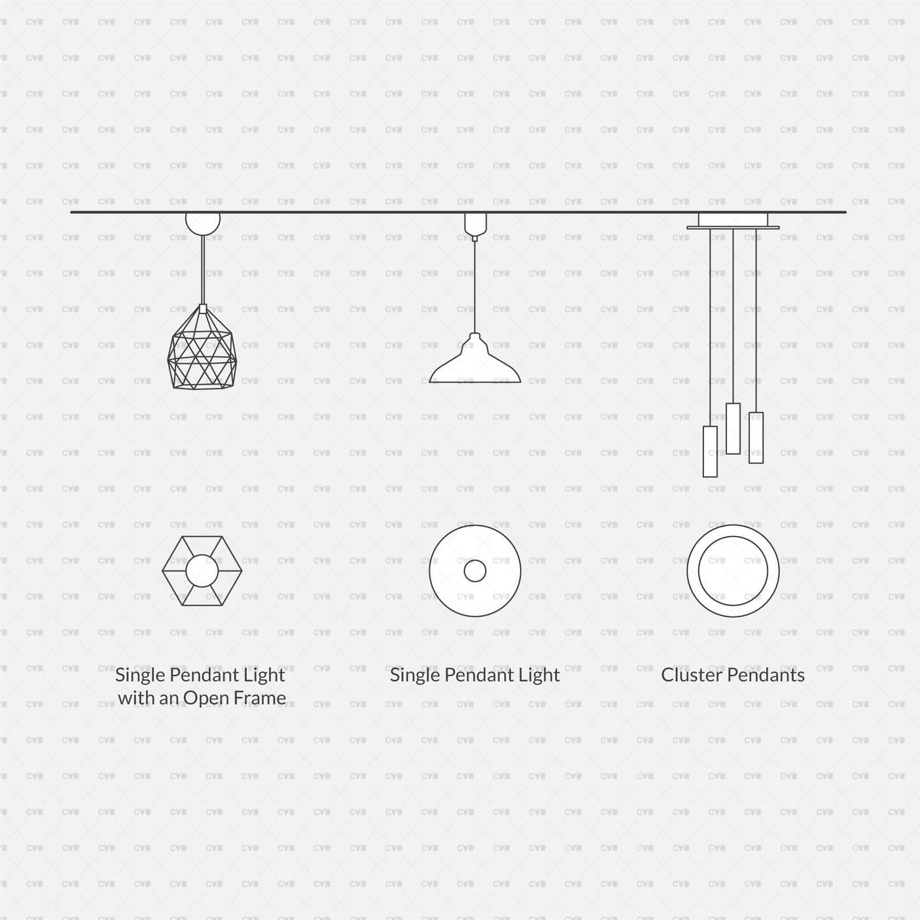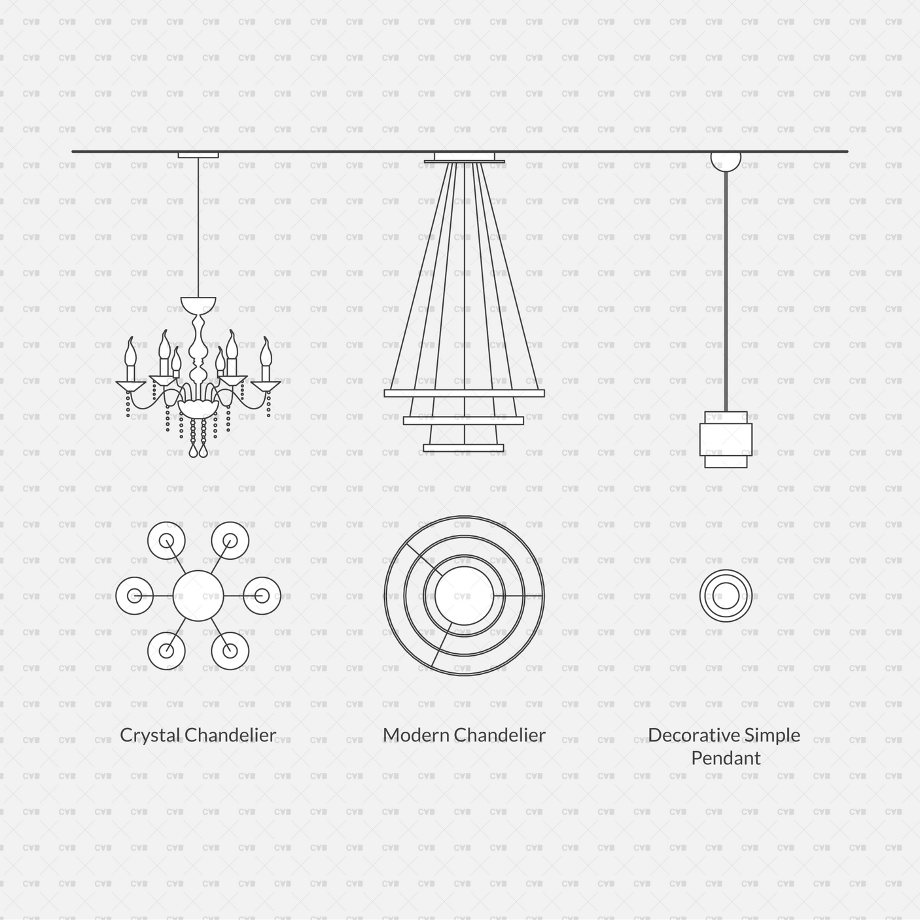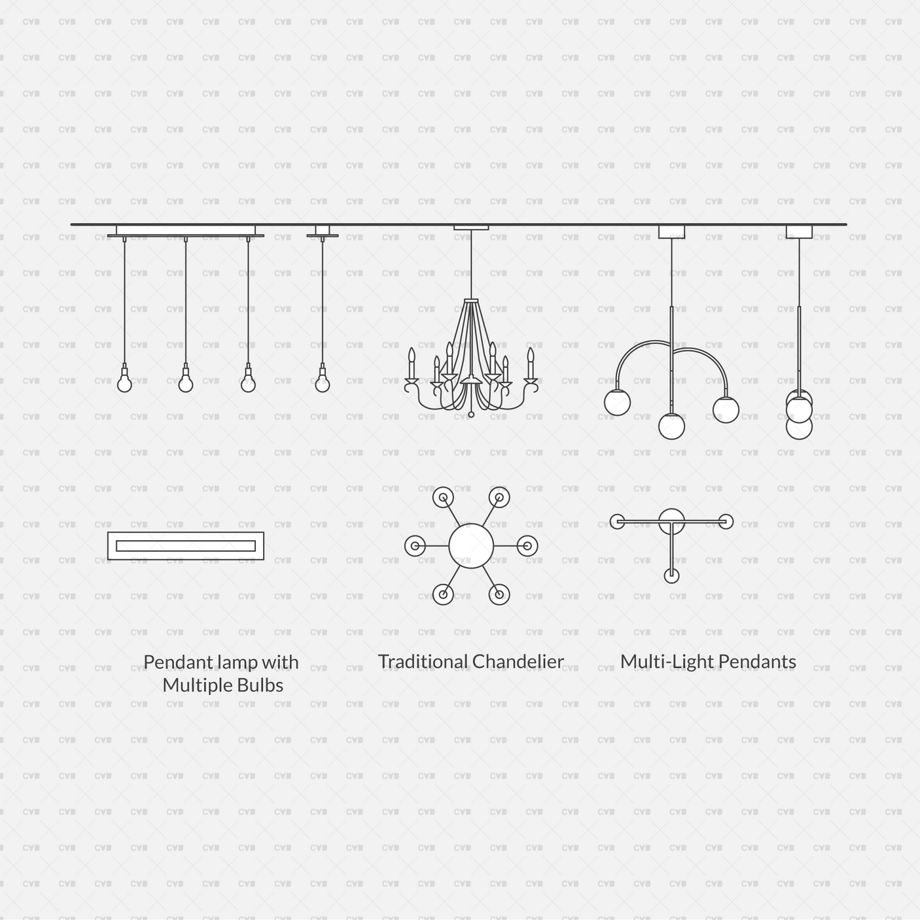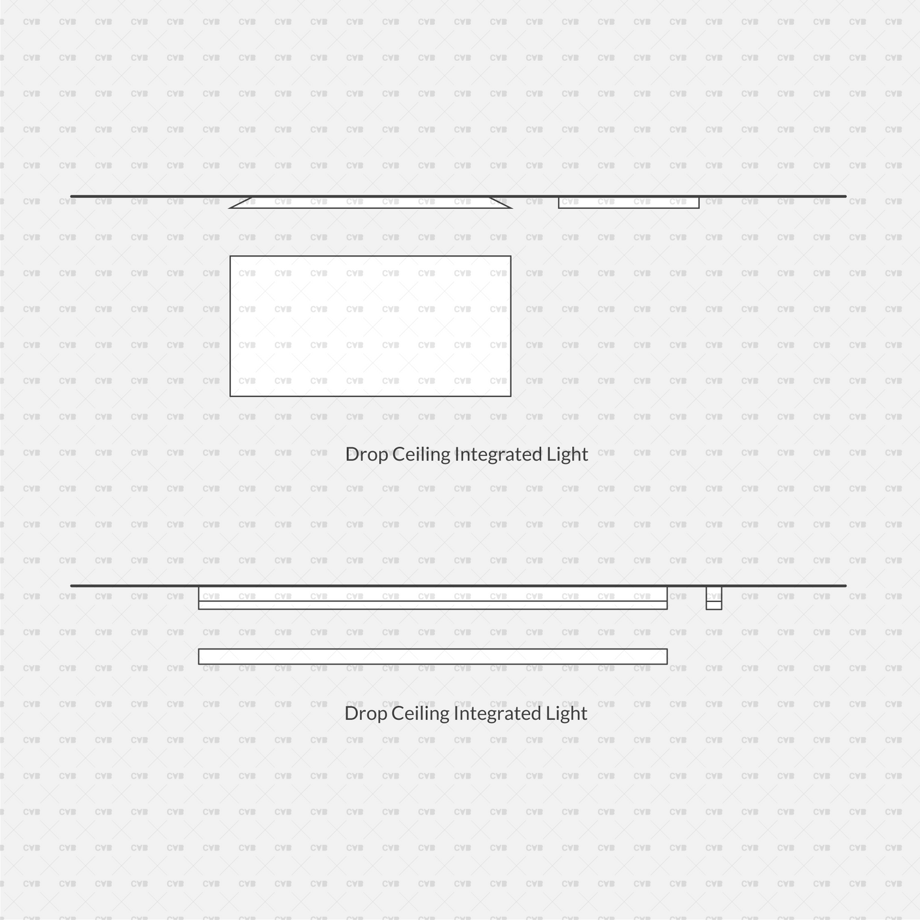Dynamic CAD Blocks - Ceiling Lamps
Digital Downloads
Digital Downloads
After completing your order, you will get a download link to your email.
Technical Specifications
Technical Specifications
A pack of 17 Dynamic CAD Blocks and Vector Drawings
File Format:
CAD (.dwg) Version: 2010
Licenses
Licenses
Student License
Products labeled "Student License" are exclusively for student use in academic settings. These products are intended to support educational development and must not be employed for any commercial purposes.
Commercial License
With the purchase of a Commercial License, you are authorized to use the product in commercial projects without the need to attribute CADasBuilt. However, the standard prohibitions on reproduction, distribution, and resale, as detailed in the "Strictly Forbidden" section, remain applicable.
Strictly Forbidden
You are not allowed to reproduce, distribute, copy or sell the contents of CADasBuilt at any circumstances. Products can’t be sold without being part of a bigger project or work combining CADasBuilt digital products with other graphics, modeling or digital elements. Also, you are not allowed to use products from CADasBuilt in similar or any competing services.
For more info please visit our Terms of Use.
CAD Dynamic Blocks and Vector Ceiling Lamps
Explore our extensive collection of CAD Dynamic Blocks - Ceiling Lamps and lighting fixtures. This pack includes 17 versatile ceiling lighting fixtures, covering a variety of popular styles. Each parametric block allows for full customization of dimensions, ensuring a seamless fit for your design needs. Perfect for enhancing residential and commercial spaces with functional and stylish lighting solutions.
Perfect for Various Interior Design Projects
These blocks are indispensable for anyone involved in interior design projects, be it residential, commercial, retail, or hospitality. The versatility of these lighting fixtures enhances any environment, providing both functionality and style.
Dual Formats for Enhanced Design Flexibility
Our collection is available in both dynamic CAD formats and vector files in monochrome, catering to a broad spectrum of design needs. This dual-format approach ensures high versatility and user satisfaction, accommodating various professional requirements and personal preferences.
- The dynamic CAD blocks are optimized for use in AutoCAD and AutoCAD LT, ideal for precision drafting and detailed technical projects.
- The vector files are perfectly suited for Adobe Illustrator, Photoshop, and any vector software, enhancing creative projects with sharp, scalable graphics.
Comprehensive Views for Detailed Designs
Each lighting fixture CAD block is designed to provide comprehensive coverage for your projects, featuring:
- Top View
- Side View
Ceiling Lighting Fixtures
- Crystal Chandeliers
- Modern Chandeliers
- Single-Pendant Lights
- Traditional Chandeliers
- Multi-Light Pendants
- Decorative Simple Pendant
- Cluster Pendants
- Drum Flush Mounts
- LED Ceiling Track with Multiple Spots
- Pendant Lamp with Multiple Bulbs
- Single Pendant Light with an Open Frame
- Traditional Flush Mounts
- Contemporary Flush Mounts
- Ceiling Track with Multiple Spots
- Integrated Ceiling Spots
- Ceiling Spotlight
- Ceiling Multi-Spotlight
- Drop Ceiling Integrated Lights
- Linear Drop Ceiling Integrated Lights
Dynamic CAD Blocks Parameters
Note that the parameters of each block may vary based on its function, complexity, and shape, providing flexibility and precision for specific design requirements.
Save now - Check out our Lighting Fixtures Mega Pack (148 Blocks)
Download the best Dynamic Blocks
-
![]()
Opaque Background
It is like a magical white background! Our Blocks are super user-friendly and have a built-in background using a Wipeout to make them opaque and get your graphics ready by only placing the Blocks!
-
![]()
Dynamic CAD Blocks
Our Dynamic CAD blocks allow users to modify dimensions and parameters easily, providing flexibility and adaptability in various design scenarios.
-
![]()
Perfect Layers and Base Point
We ensure that each CAD block is organized on Layer 0, making it easier for users to control visibility and manage drawing elements efficiently. Also, our Blocks' base point is always in the right spot to create the perfect grip!
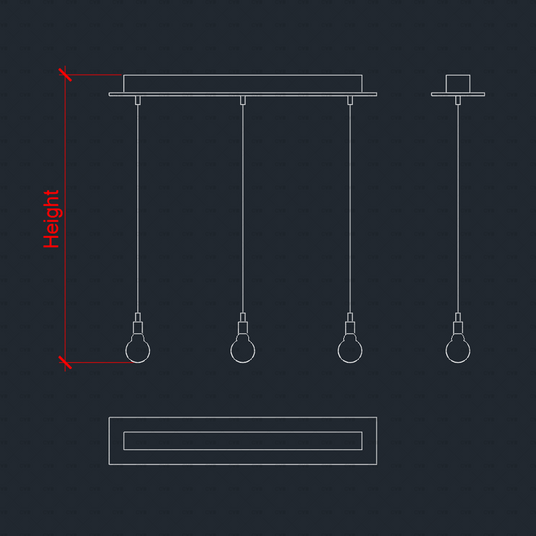
Professional Dynamic CAD Blocks
Forget about static CAD Blocks!
We focus on delivering precisely what architects and designers have been seeking—high-quality dynamic CAD blocks designed to streamline, not hinder, their projects. We're committed to offering expertly crafted blocks that are practical and straightforward, helping elevate any project's quality.
