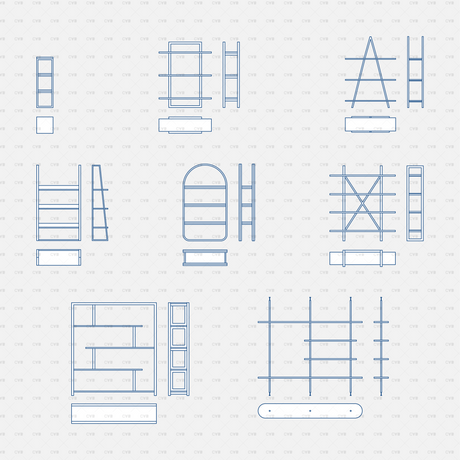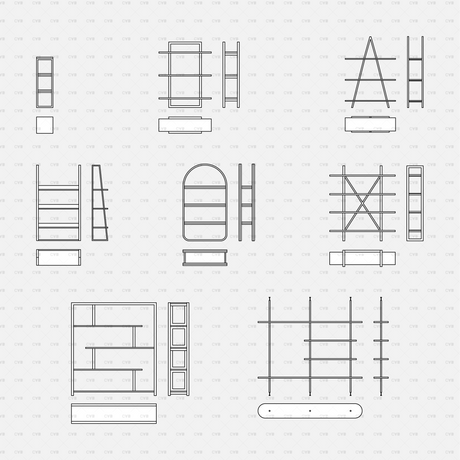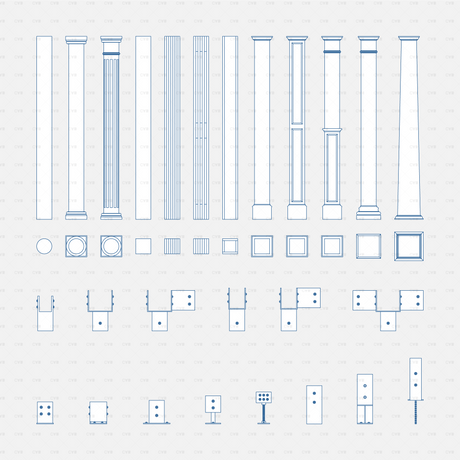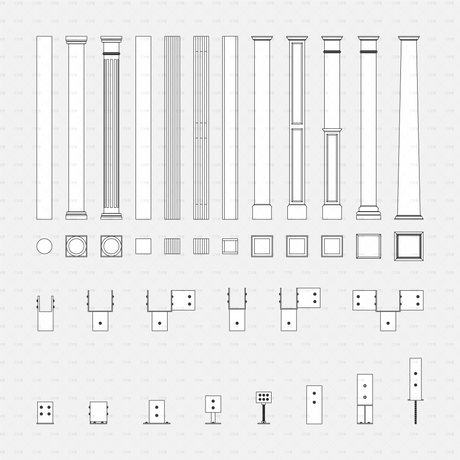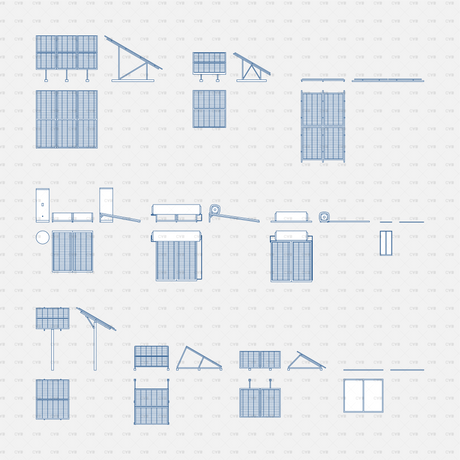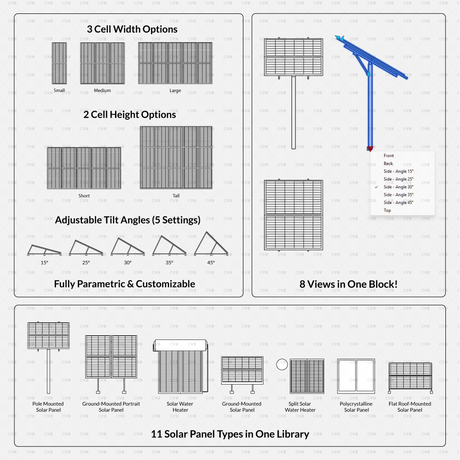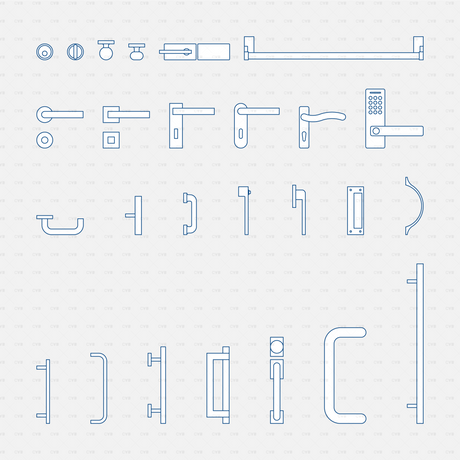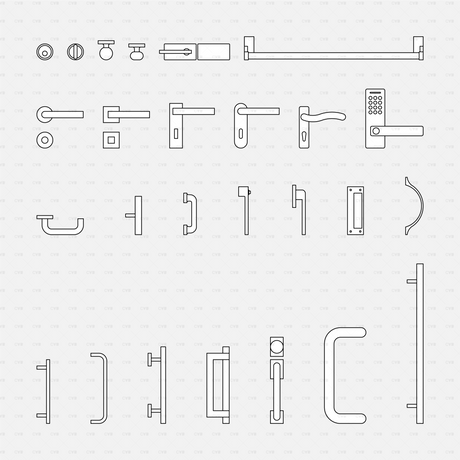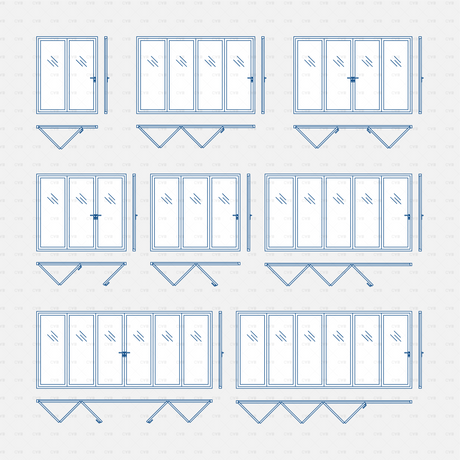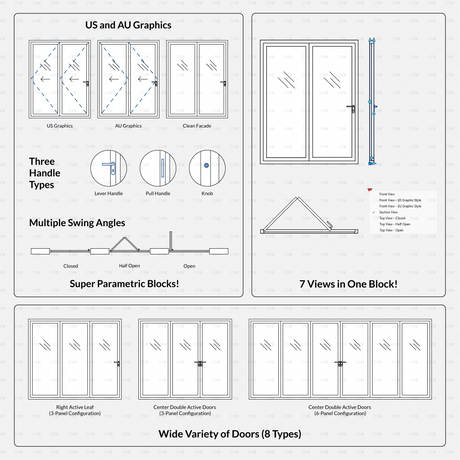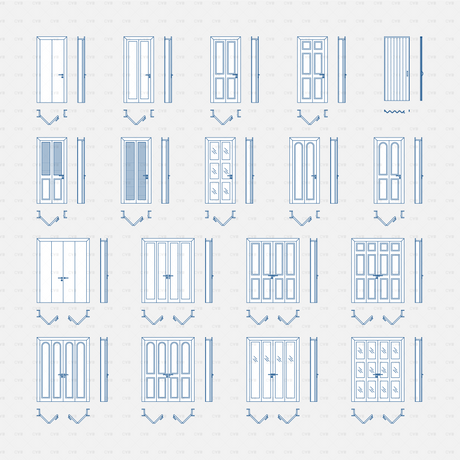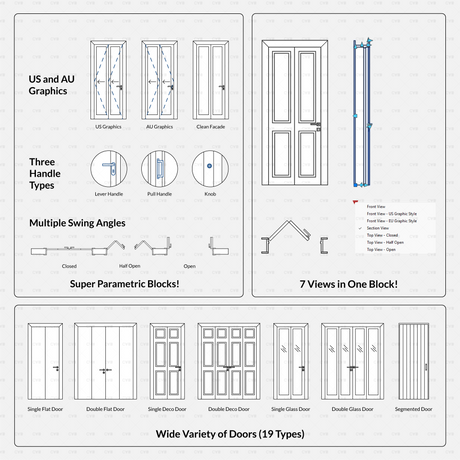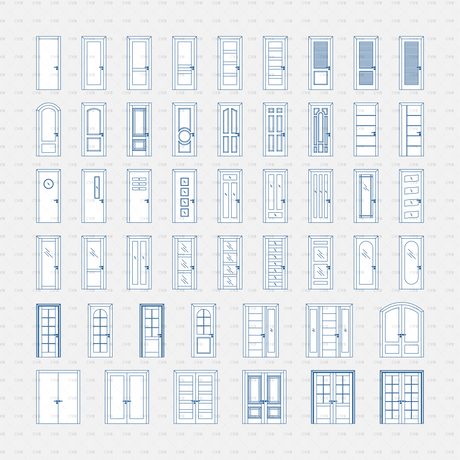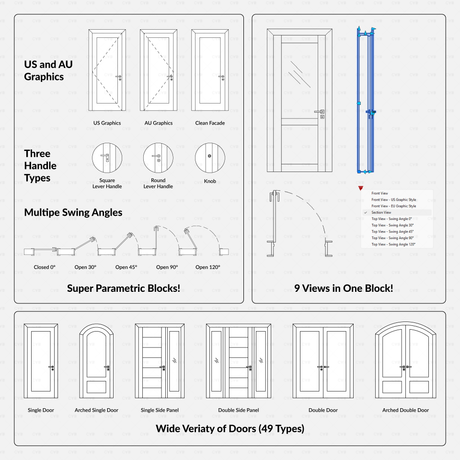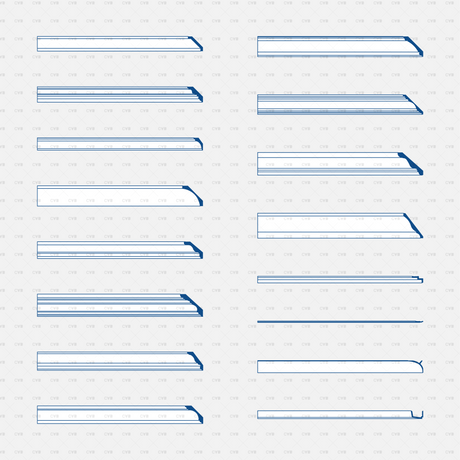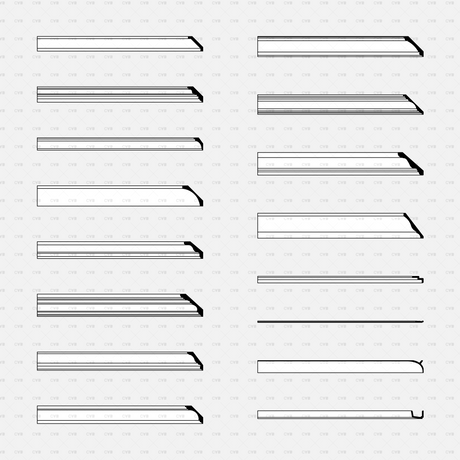CAD Dynamic Blocks Shelves and Storage 01
From $9.00Unit price /UnavailableDynamic CAD Wood Columns Blocks
From $15.00Unit price /UnavailableDynamic CAD Blocks - Solar Panels and Water Heaters
From $19.00Unit price /UnavailableDynamic CAD Door Handles Blocks
From $9.00Unit price /UnavailableDynamic CAD Blocks - Bi-Fold Doors (Aluminum)
From $29.00$39.00Unit price /UnavailableDynamic CAD Blocks - Bi-Fold Doors (Wooden)
From $29.00$39.00Unit price /UnavailableDynamic CAD Blocks - 49 Doors Mega Pack (Wooden Frame)
From $69.00$99.00Unit price /UnavailableDynamic CAD Blocks - Crown Moldings
From $9.00Unit price /UnavailableDynamic CAD Blocks - Modern Fireplaces
From $9.00Unit price /UnavailableDynamic CAD Blocks - Tactile Paving
From $9.00Unit price /UnavailableDynamic CAD Blocks - Countertop Edge Profiles
From $9.00Unit price /UnavailableDynamic CAD Blocks - Wood Panels
From $9.00Unit price /Unavailable
