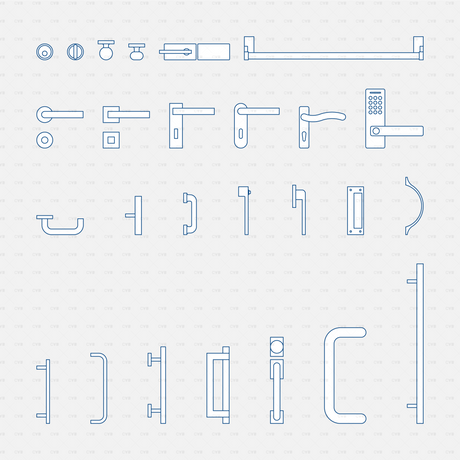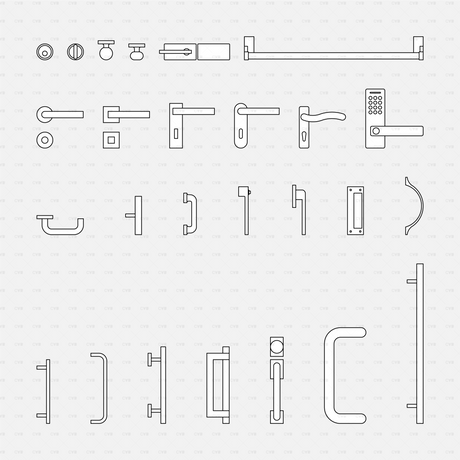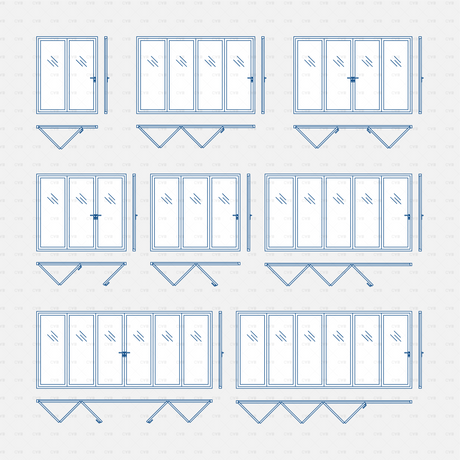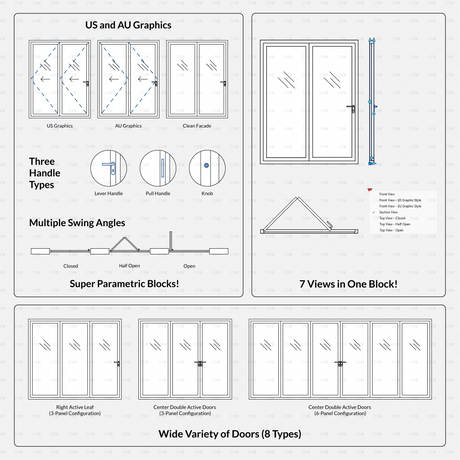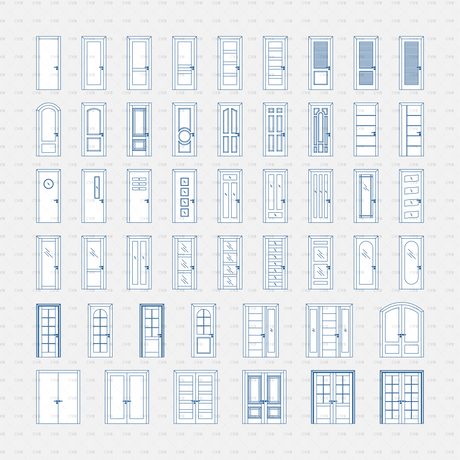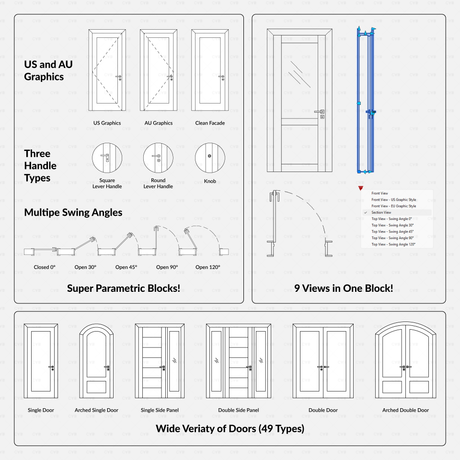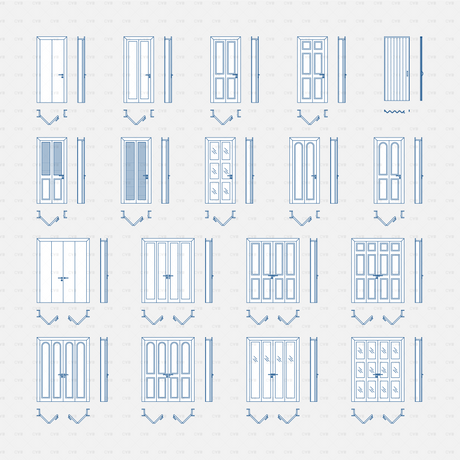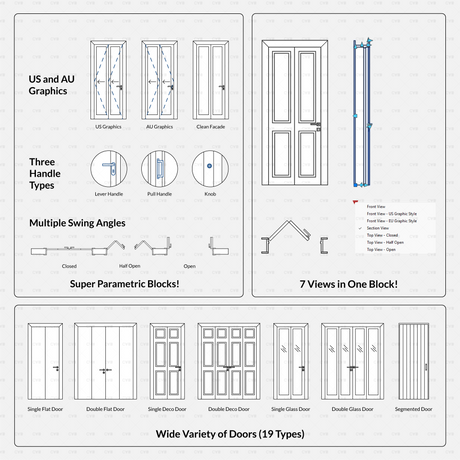Doors and Windows
Download Dynamic Door & Window CAD Blocks (DWG)
Turbo-charge your detailing with professional door CAD blocks and window CAD blocks built for AutoCAD and any DWG-based platform. Each file is a lightweight, fully dynamic block: stretch, flip, or swap frame material on the fly while keeping your drawings lean.
Complete Door CAD Block Library
- Swing doors – single, double, left-hand & right-hand
-
Sliding door CAD blocks – pocket, barn, patio
- Bifold & folding doors for closets and storefronts
- Interior & exterior options with wooden, aluminum, or metal frames
- Handle DWGs – lever, knob, pull & panic bar, snap-ready
Versatile Window CAD Block Packs
- Casement, awning, hopper & fixed windows
-
Sliding window CAD blocks – single & double track
- Double-hung, tilt-turn, and clerestory variations
- Parametric sill depth and mullion width controls
Technical Specs at a Glance
- AutoCAD 2013+ compatible
- Blocks parameters include at least: width, depth, thickness, frame dimensions, wall position, handle elevation, and much more
- Auto-snap to wall (including angled walls)
- Each block contains both AU (or European) and US Graphic standards
- CAD Doors and Windows are operable - Open, half-open, and closed positions included
