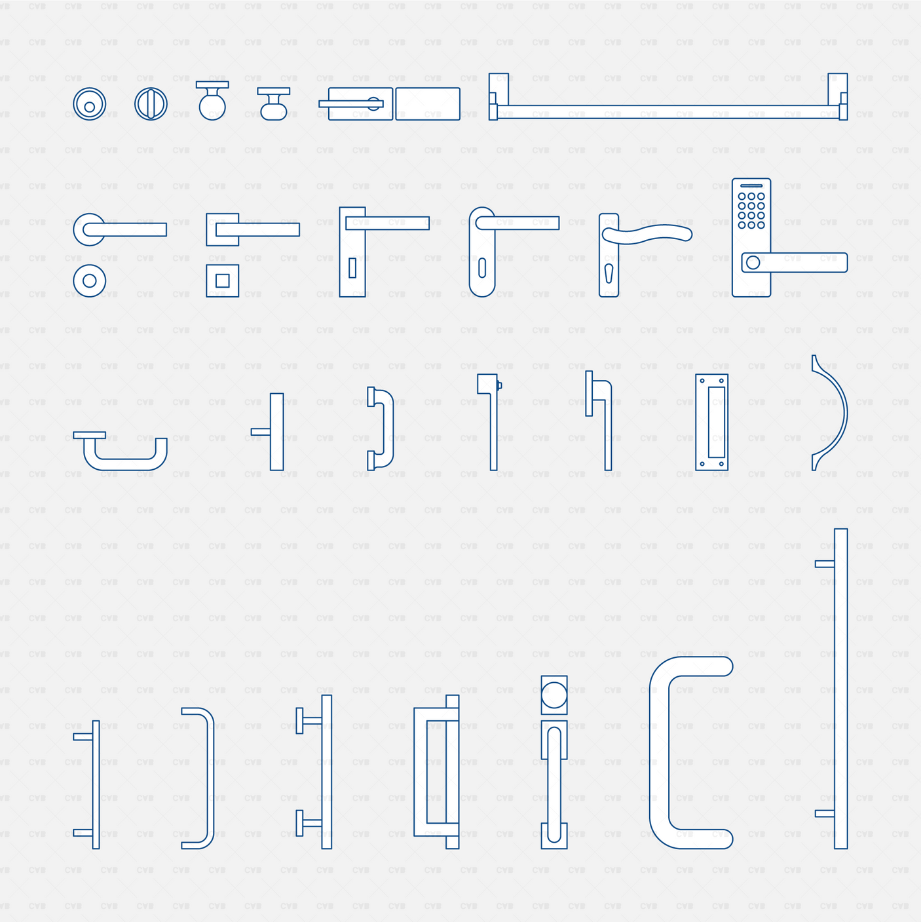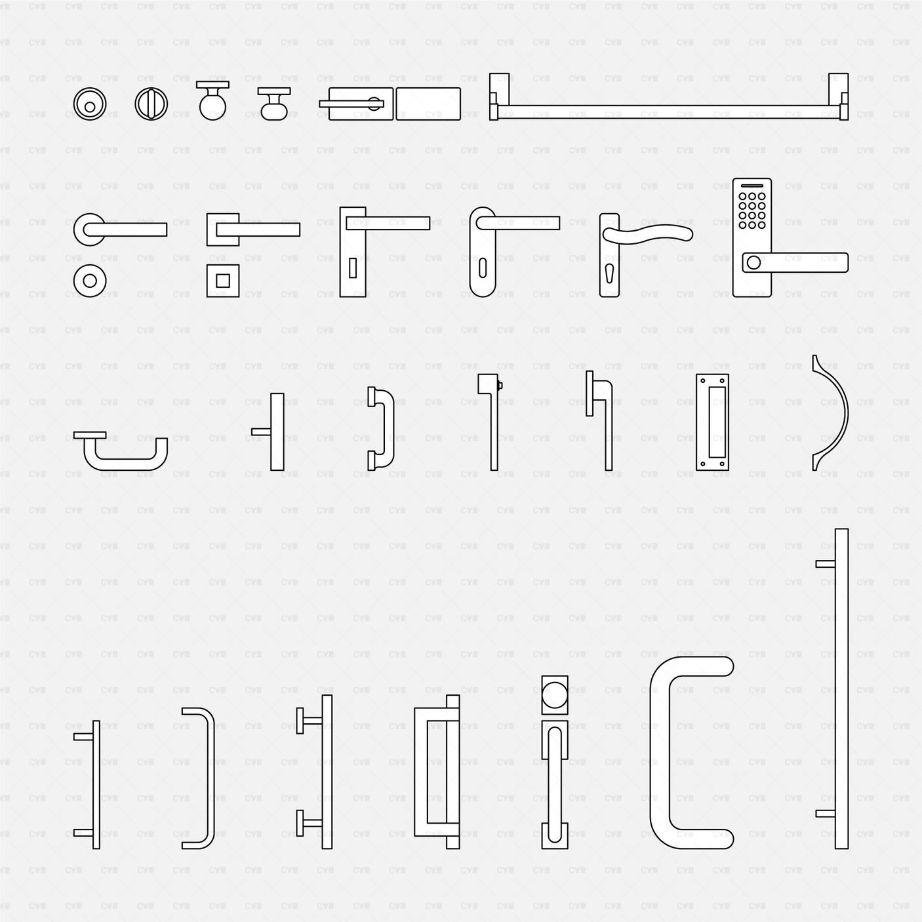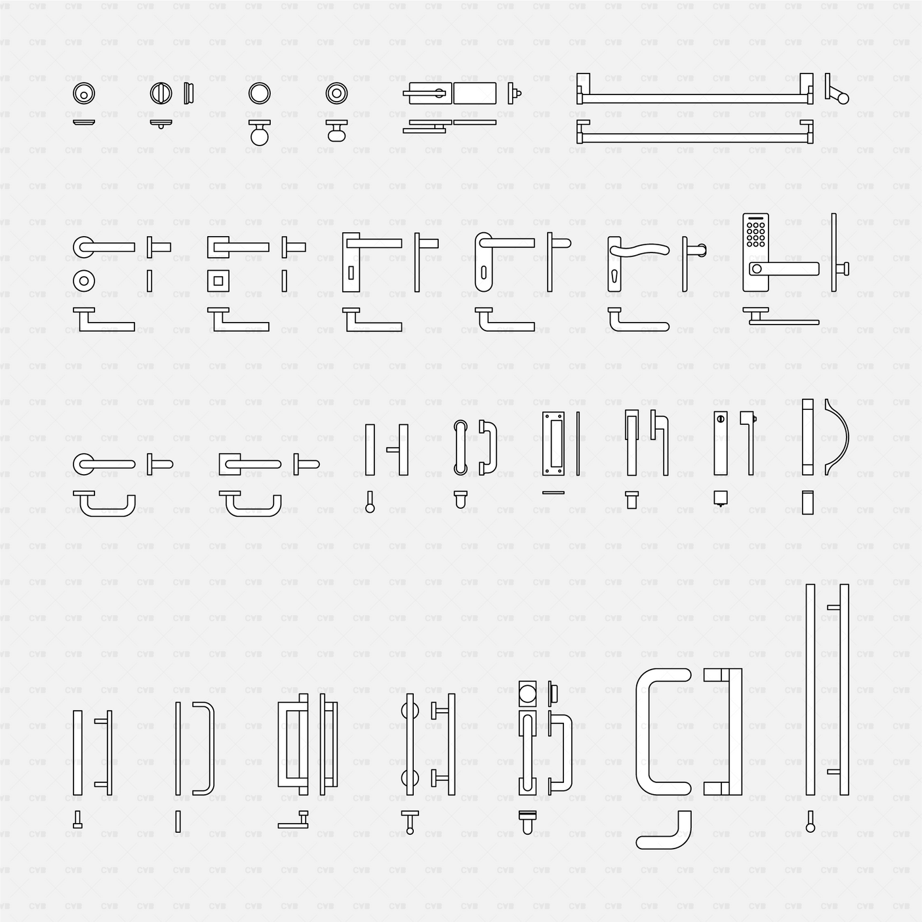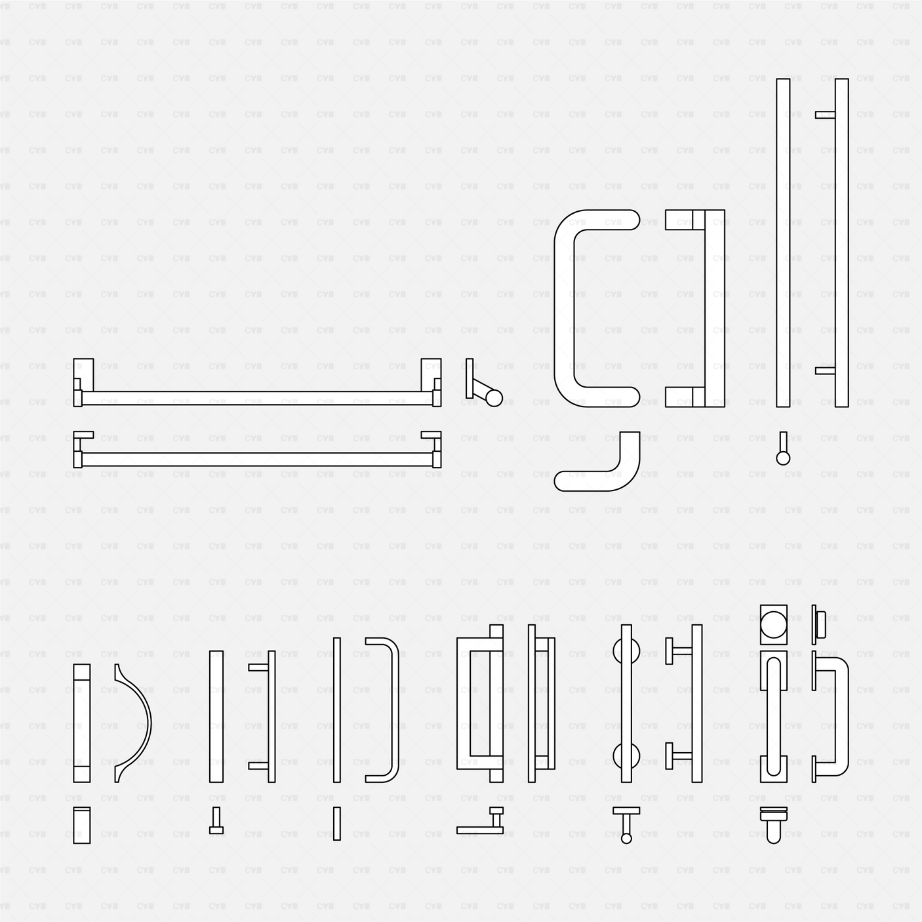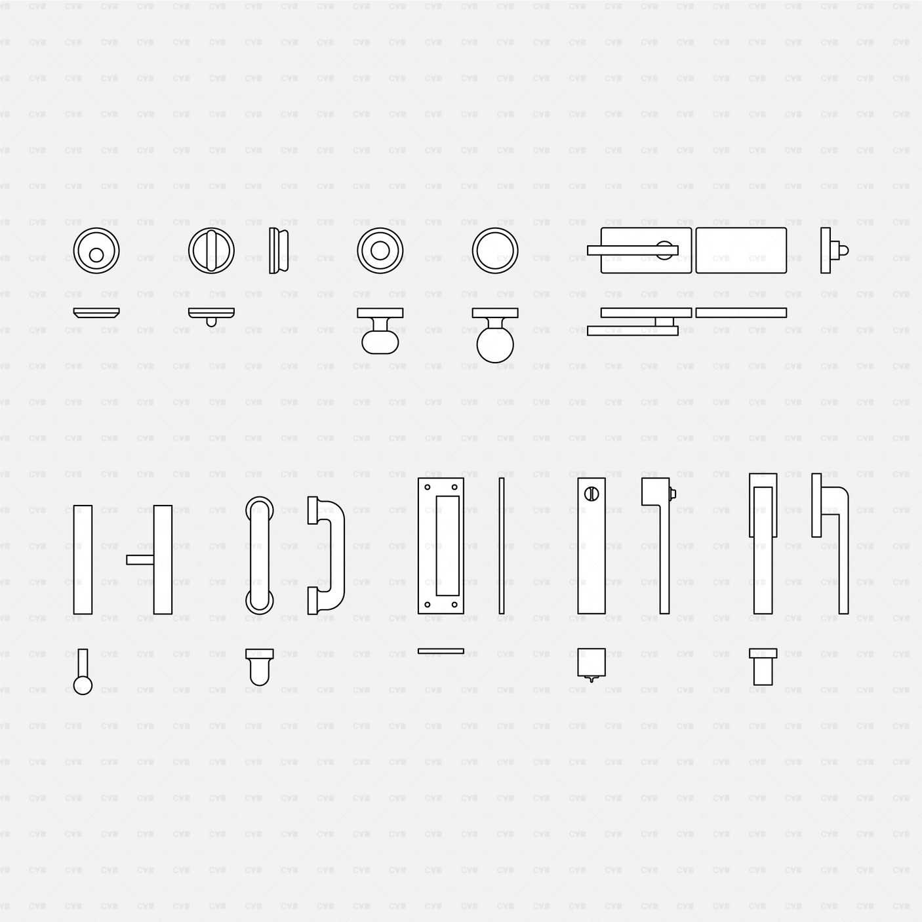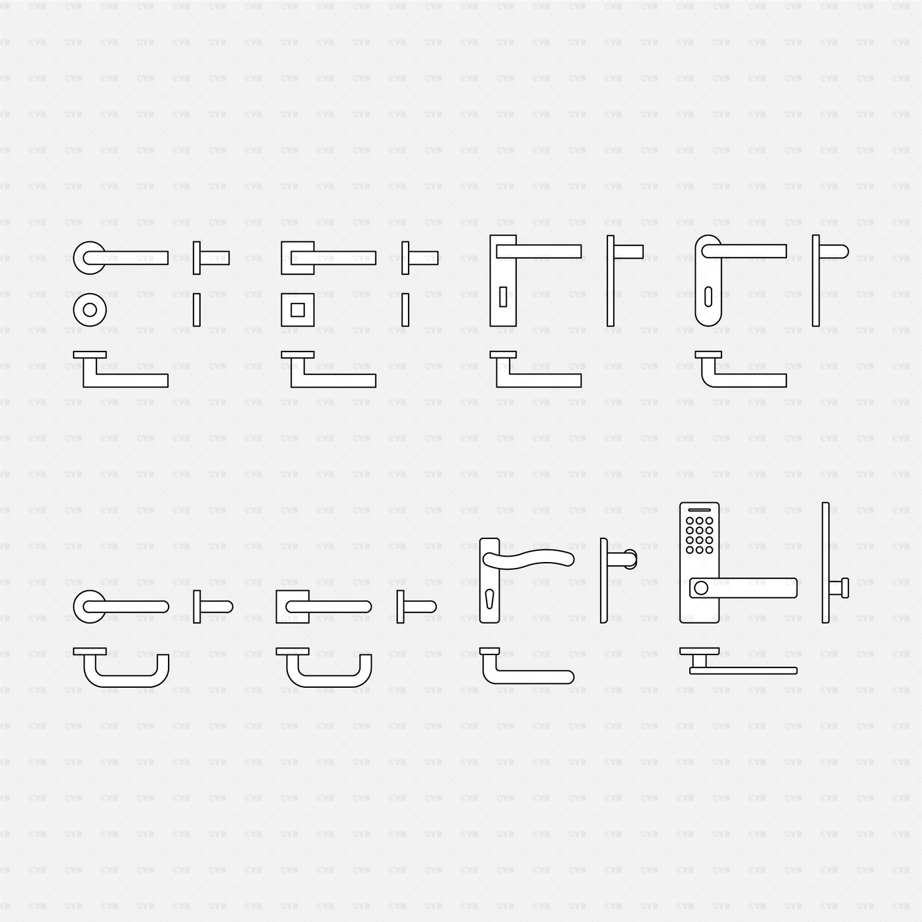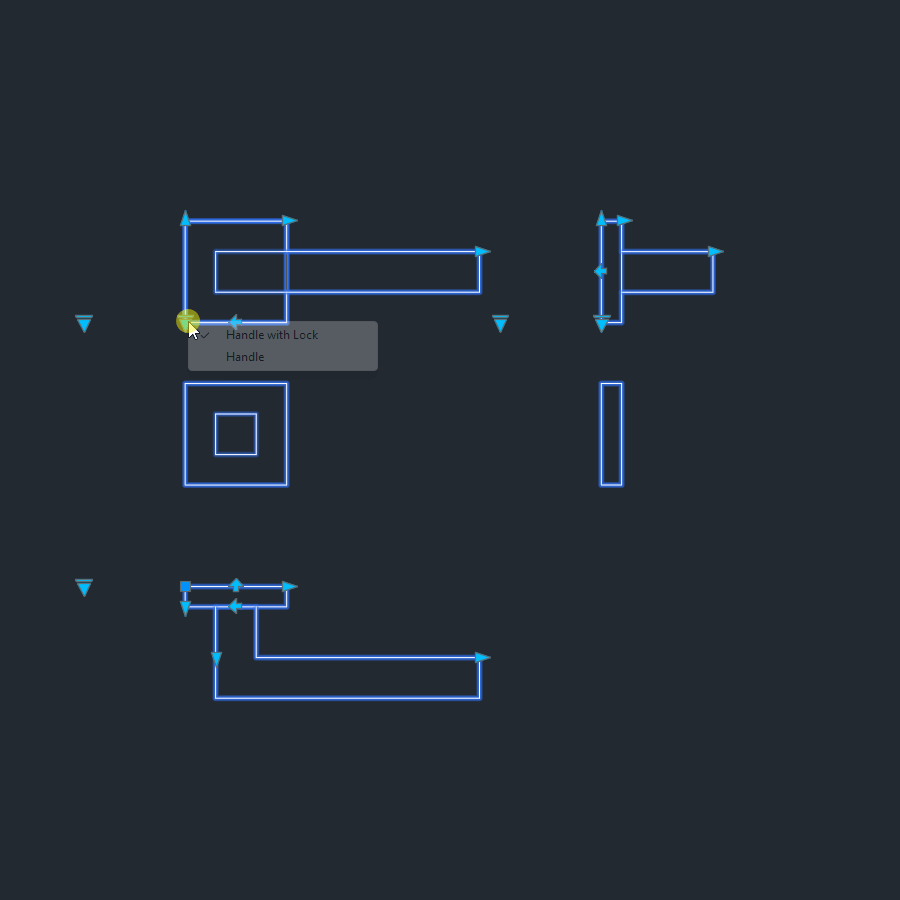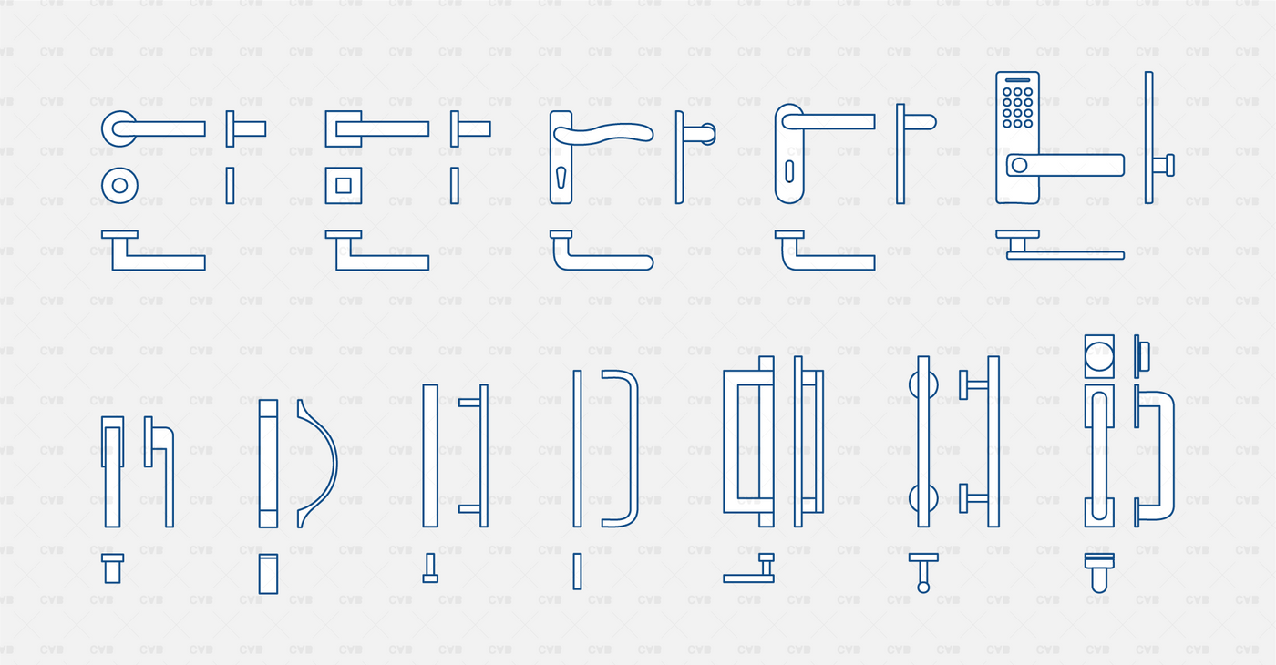Dynamic CAD Door Handles Blocks
Digital Downloads
Digital Downloads
After completing your order, you will get a download link to your email.
Technical Specifications
Technical Specifications
A pack of 78 Dynamic CAD Blocks and Vector Drawings
File Format:
CAD (.dwg) Version: 2010
Licenses
Licenses
Student License
Products labeled "Student License" are exclusively for student use in academic settings. These products are intended to support educational development and must not be employed for any commercial purposes.
Commercial License
With the purchase of a Commercial License, you are authorized to use the product in commercial projects without the need to attribute CADasBuilt. However, the standard prohibitions on reproduction, distribution, and resale, as detailed in the "Strictly Forbidden" section, remain applicable.
Strictly Forbidden
You are not allowed to reproduce, distribute, copy or sell the contents of CADasBuilt at any circumstances. Products can’t be sold without being part of a bigger project or work combining CADasBuilt digital products with other graphics, modeling or digital elements. Also, you are not allowed to use products from CADasBuilt in similar or any competing services.
For more info please visit our Terms of Use.
Dynamic CAD Door Handles Blocks
Enhance your CAD drawings with our set of 25 Dynamic CAD Door Handles Blocks. Each block is fully parametric – customize dimensions and views to perfectly fit your project. Perfect for interior design projects and architectural projects where handle design is crucial.
All standard views are included in a single DWG file: Top, Front, and Side. This makes it easy to insert and configure the door handles across different drawing types.
Key Features
- ✅ Fully parametric blocks with adjustable dimensions
- ✅ Clean and lightweight CAD geometry
- ✅ Dynamic Top, Front, and Section views
Multiple View Modes (All in One Block)
Each door block includes 3 view types:
- Top View
- Front View
- Side View


Door Handle Parameters
- Base Depth
- Base Height
- Base Width
- Lever Width
- Lever Depth
- Lock Offset
- Option to turn on and off the lock

Seamless Wall Integration
- Base point and dynamic alignment for quick placement
- Wipeout masking for clean plan/section cutouts

Download the best Dynamic Blocks
-
![]()
Opaque Background
It is like a magical white background! Our Blocks are super user-friendly and have a built-in background using a Wipeout to make them opaque and get your graphics ready by only placing the Blocks!
-
![]()
Dynamic CAD Blocks
Our Dynamic CAD blocks allow users to modify dimensions and parameters easily, providing flexibility and adaptability in various design scenarios.
-
![]()
Perfect Layers and Base Point
We ensure that each CAD block is organized on Layer 0, making it easier for users to control visibility and manage drawing elements efficiently. Also, our Blocks' base point is always in the right spot to create the perfect grip!
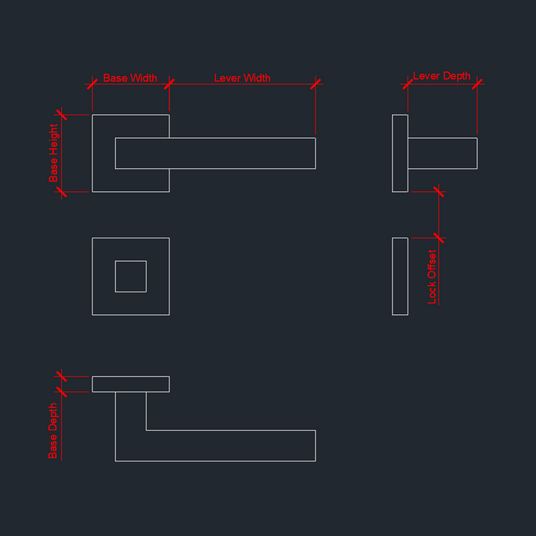
Professional Dynamic CAD Blocks
Forget about static CAD Blocks!
We focus on delivering precisely what architects and designers have been seeking—high-quality dynamic CAD blocks designed to streamline, not hinder, their projects. We're committed to offering expertly crafted blocks that are practical and straightforward, helping elevate any project's quality.
