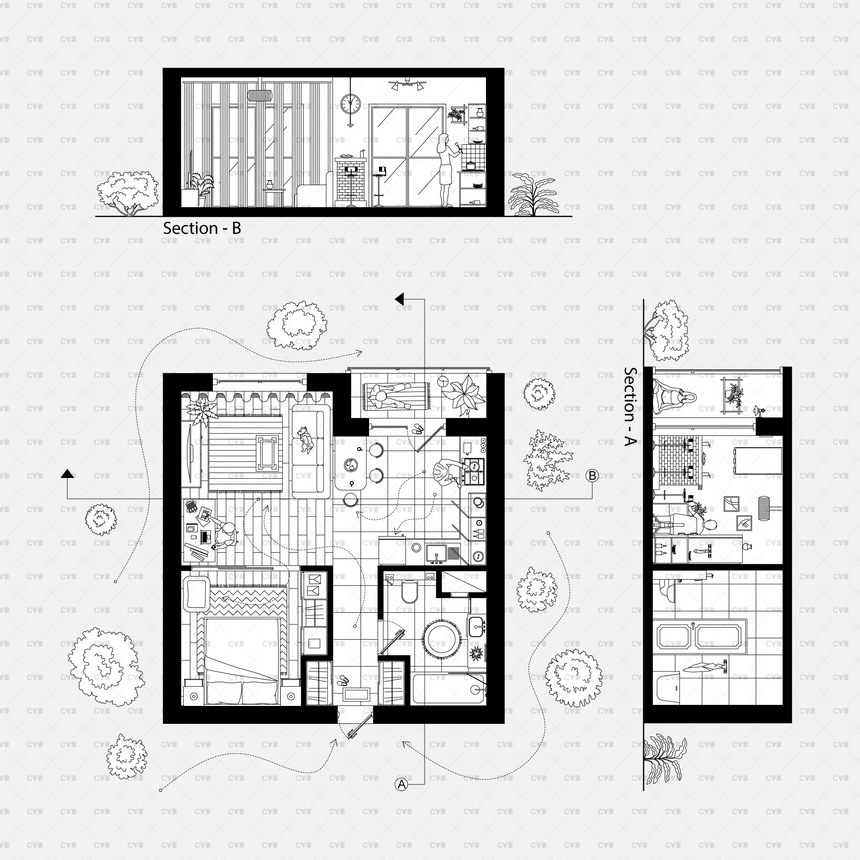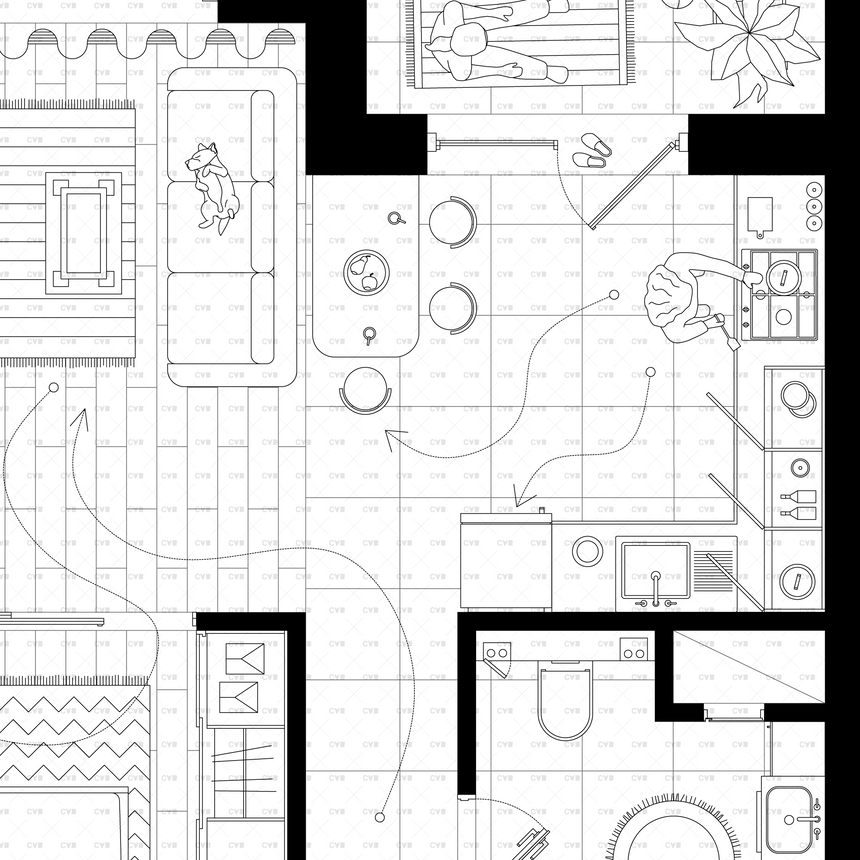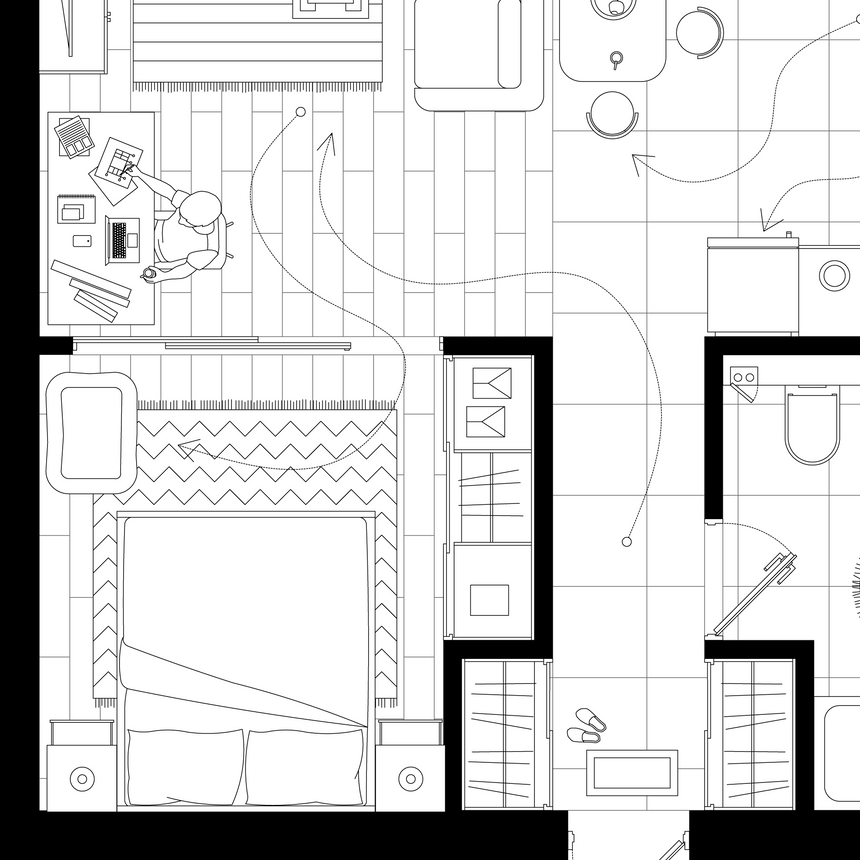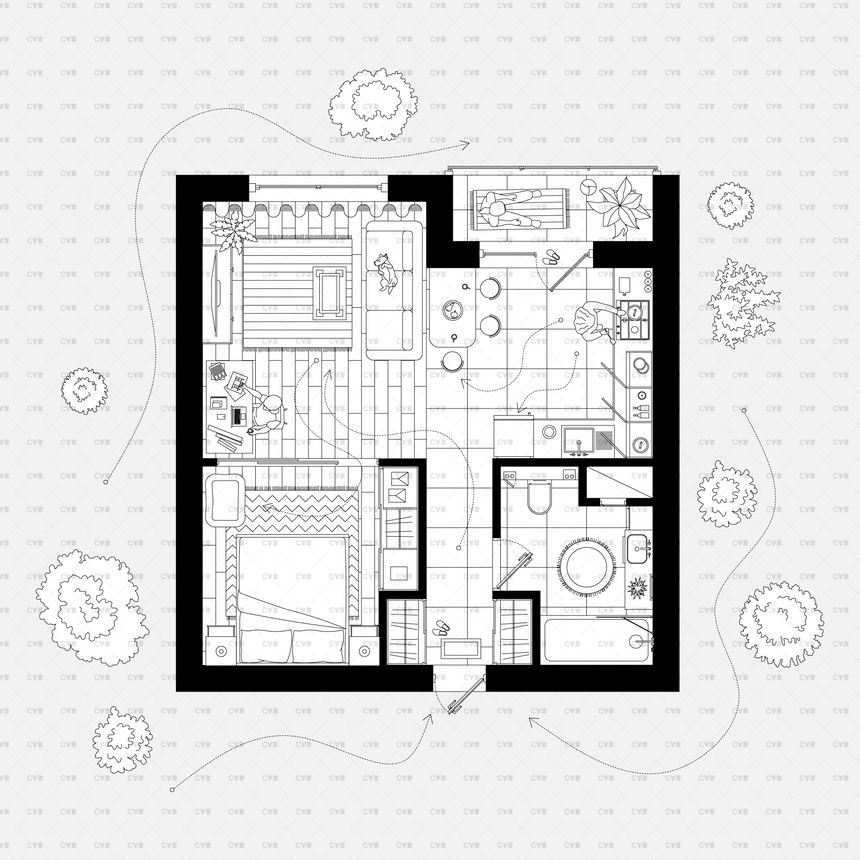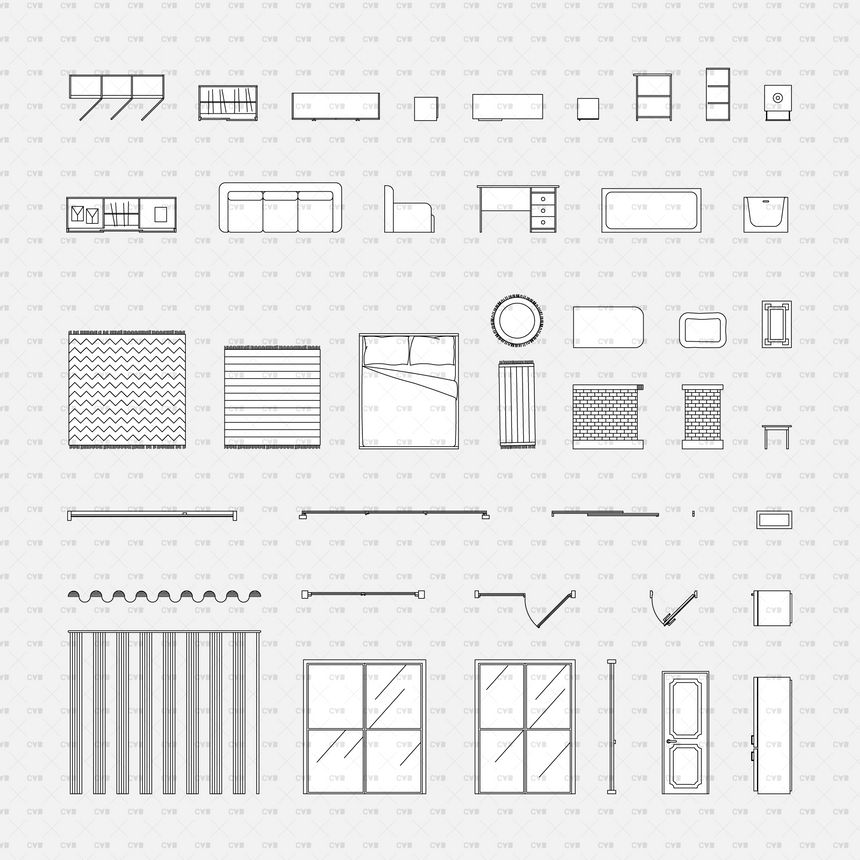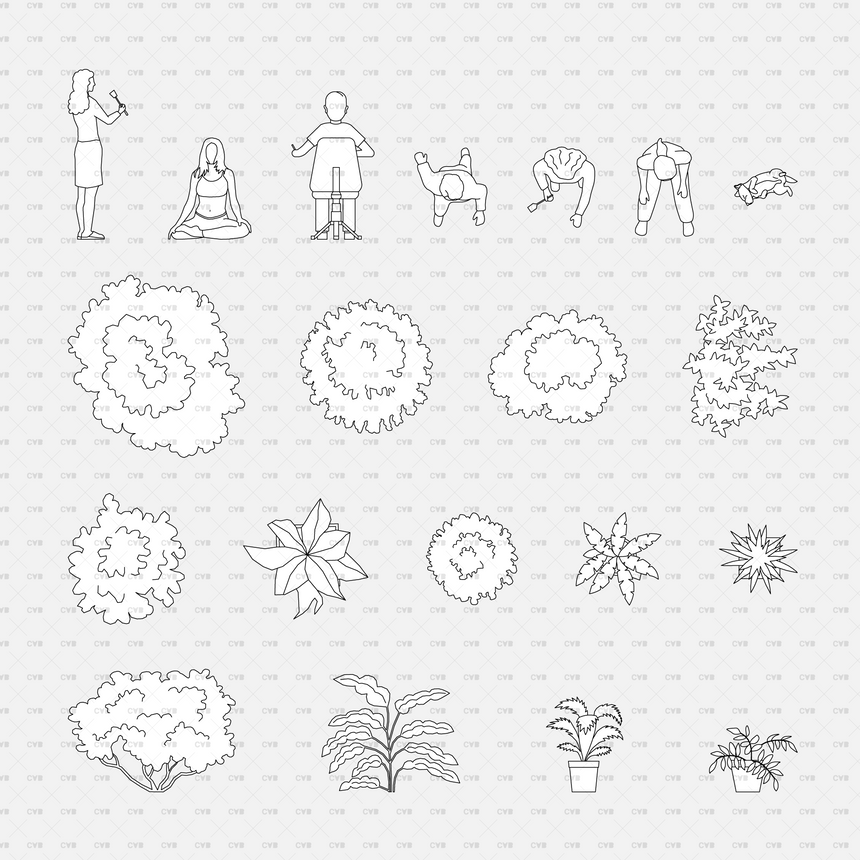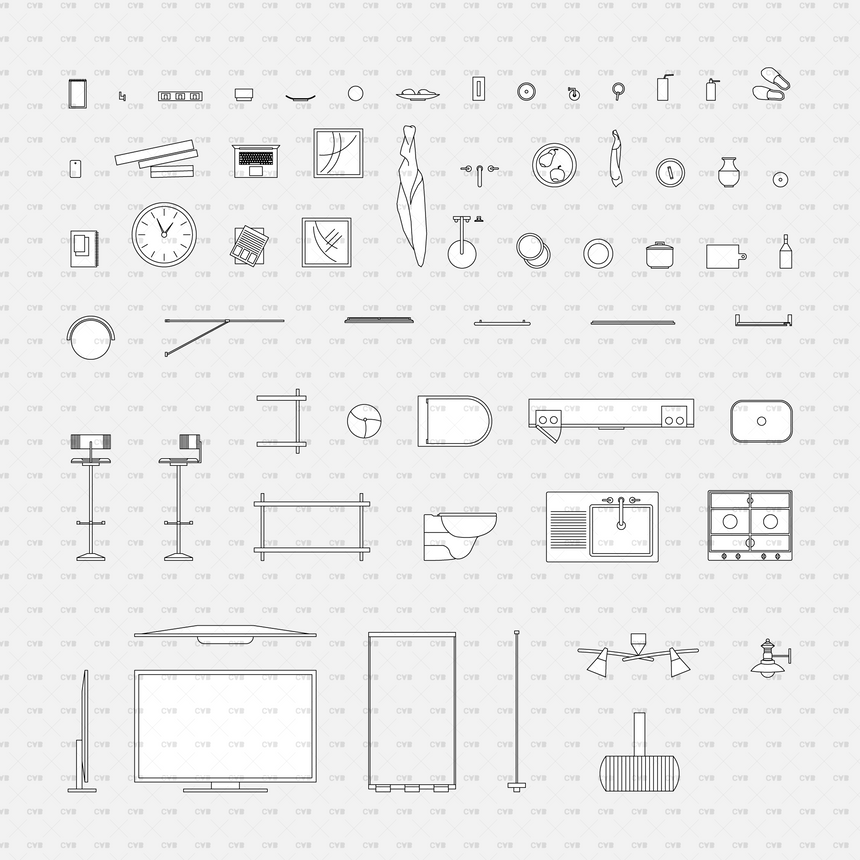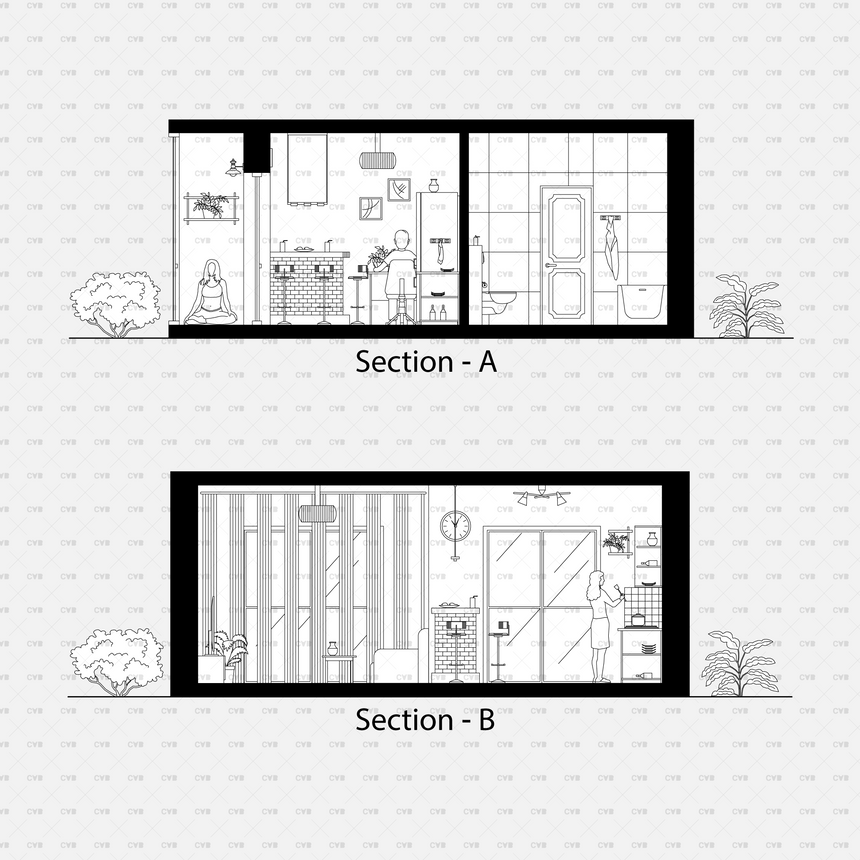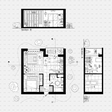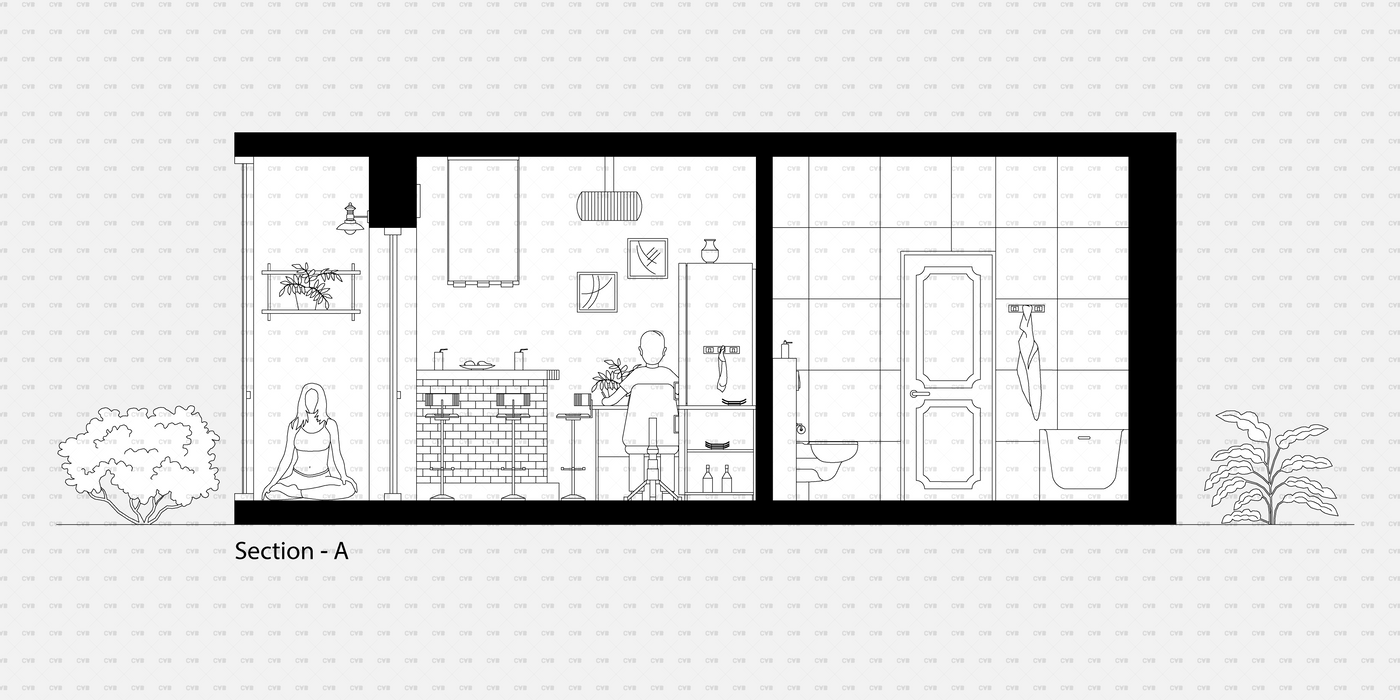CAD and Vector Small Apartment Template (120 Blocks)
Digital Downloads
Digital Downloads
After completing your order, you will get a download link to your email.
Technical Specifications
Technical Specifications
A pack of 120 CAD Blocks and Vector Drawings
File Format:
CAD (.dwg) Version: 2010
Licenses
Licenses
Student License
Products labeled "Student License" are exclusively for student use in academic settings. These products are intended to support educational development and must not be employed for any commercial purposes.
Commercial License
With the purchase of a Commercial License, you are authorized to use the product in commercial projects without the need to attribute CADasBuilt. However, the standard prohibitions on reproduction, distribution, and resale, as detailed in the "Strictly Forbidden" section, remain applicable.
Strictly Forbidden
You are not allowed to reproduce, distribute, copy or sell the contents of CADasBuilt at any circumstances. Products can’t be sold without being part of a bigger project or work combining CADasBuilt digital products with other graphics, modeling or digital elements. Also, you are not allowed to use products from CADasBuilt in similar or any competing services.
For more info please visit our Terms of Use.
CAD Blocks and Vector Small Apartment Template
Download a complete architectural project template of a cozy small apartment in both Black and White CAD Blocks and Colorful Vector Drawings.
Residential CAD Blocks
Elevate your architectural and interior design projects with our meticulously crafted CAD Blocks and Vector Architectural Drawings Pack. This diverse collection provides all the essential elements needed to design a full architectural layout, complete with various views to suit any style.
Time-saver CAD Blocks Pack!
- Full Project Drawings: Including a floor plan and two sections ready to copy and paste into your work!
- Extensive Asset Collection: Over 120 CAD blocks, including people, furniture, doors, windows, electrical fixtures, lighting fixtures, plumbing fixtures, decor objects, and plants.
- High-Quality Detailing: All blocks include a wipeout to ensure the background is opaque, providing a clean and professional appearance in your drawings.
Broad Compatibility with Architectural Software
These vector assets and CAD blocks are compatible with a wide range of architectural design software, making them suitable for various design and presentation stages.
- The CAD blocks are optimized for AutoCAD and AutoCAD LT, which are ideal for precision drafting and detailed technical projects.
- The vector files are ideally suited for Adobe Illustrator, Photoshop, and any vector software, enhancing creative projects with sharp, scalable graphics.
Download a complete architectural CAD Project Template
Our CAD Blocks and Vector Small Apartment Pack is crafted to meet the highest standards of quality and detail, ensuring your projects look professional and polished. Whether you're designing a cozy apartment or a bustling coffee shop, this pack provides the tools you need to bring your vision to life.
