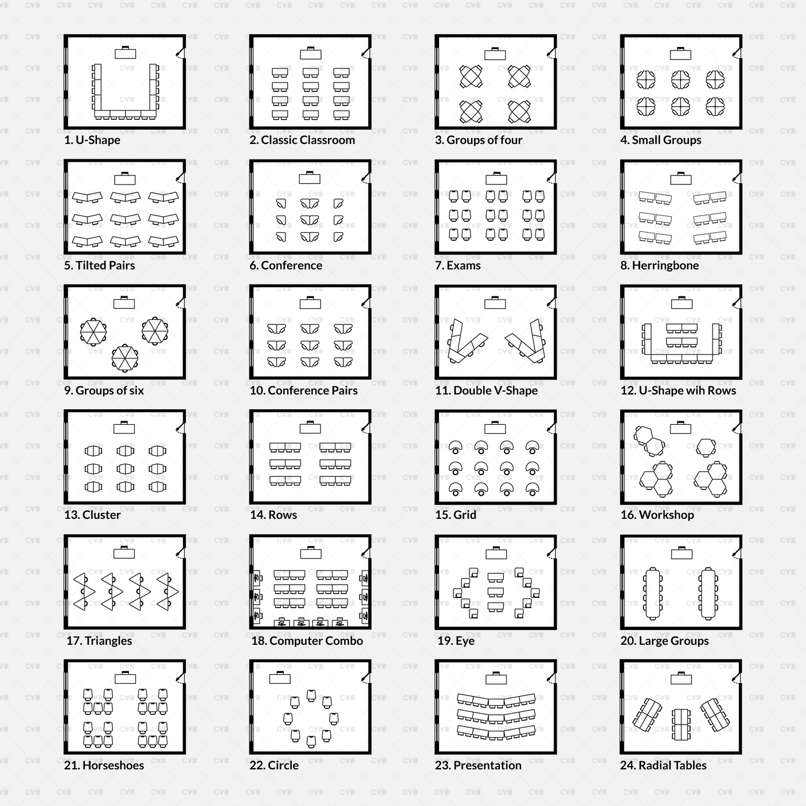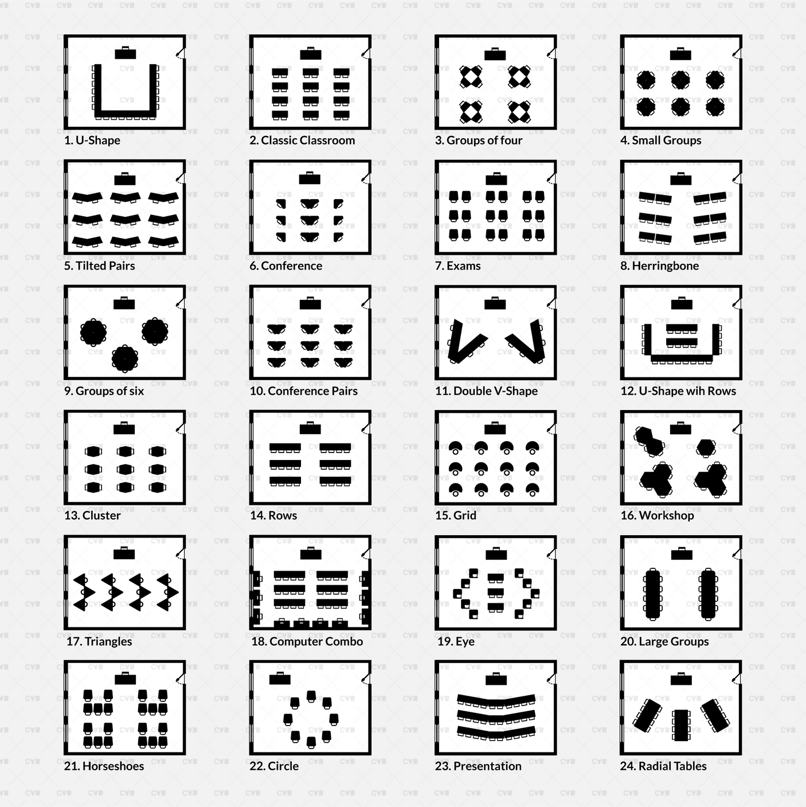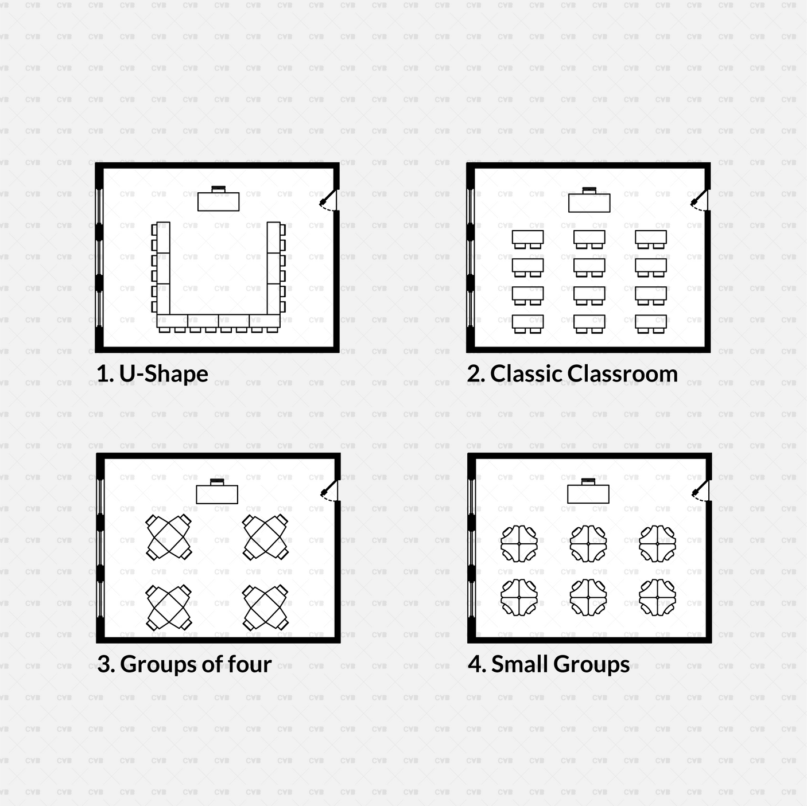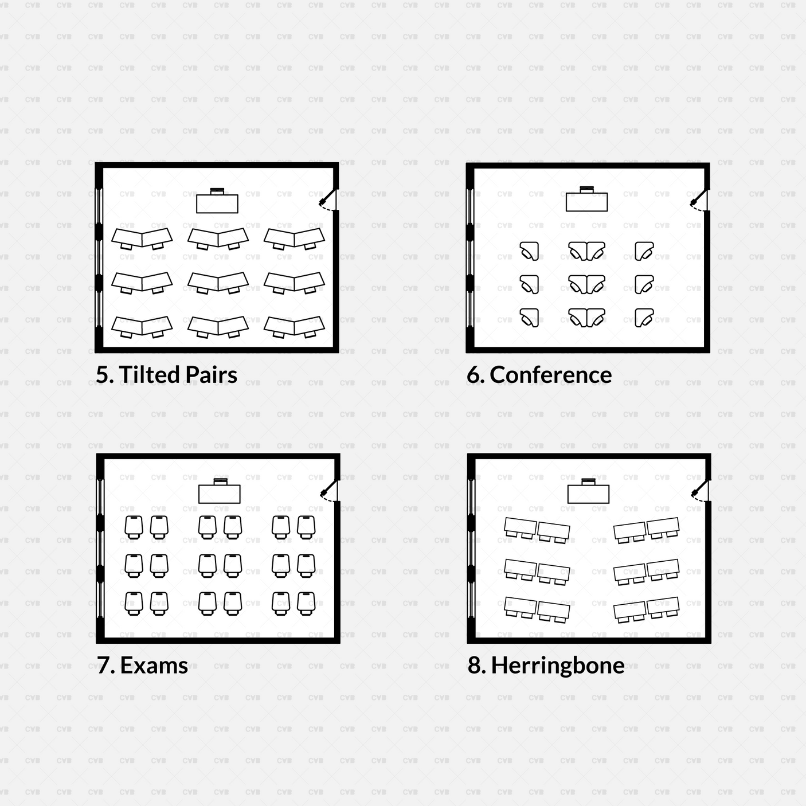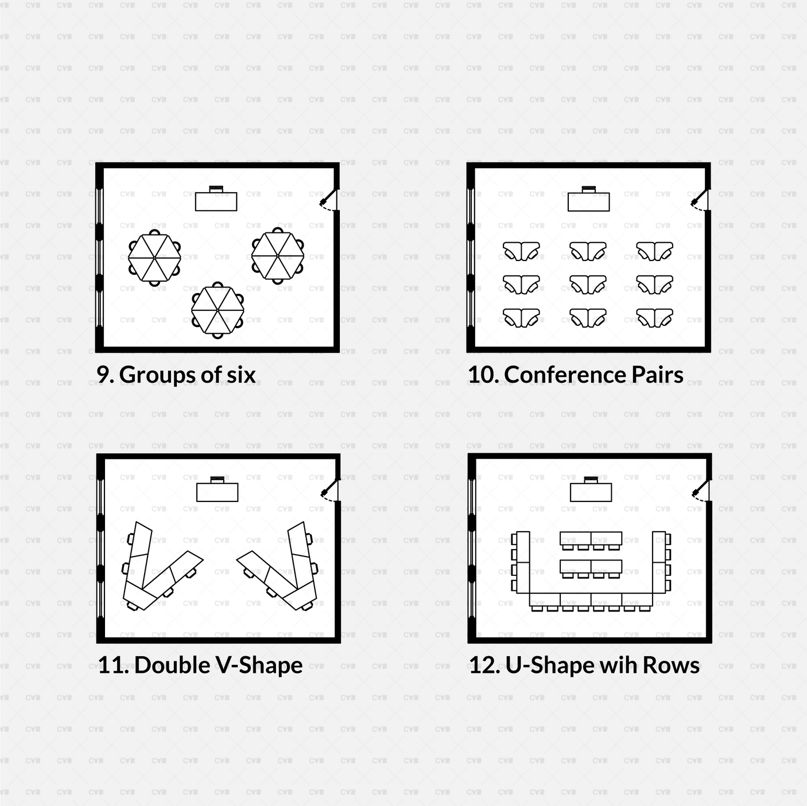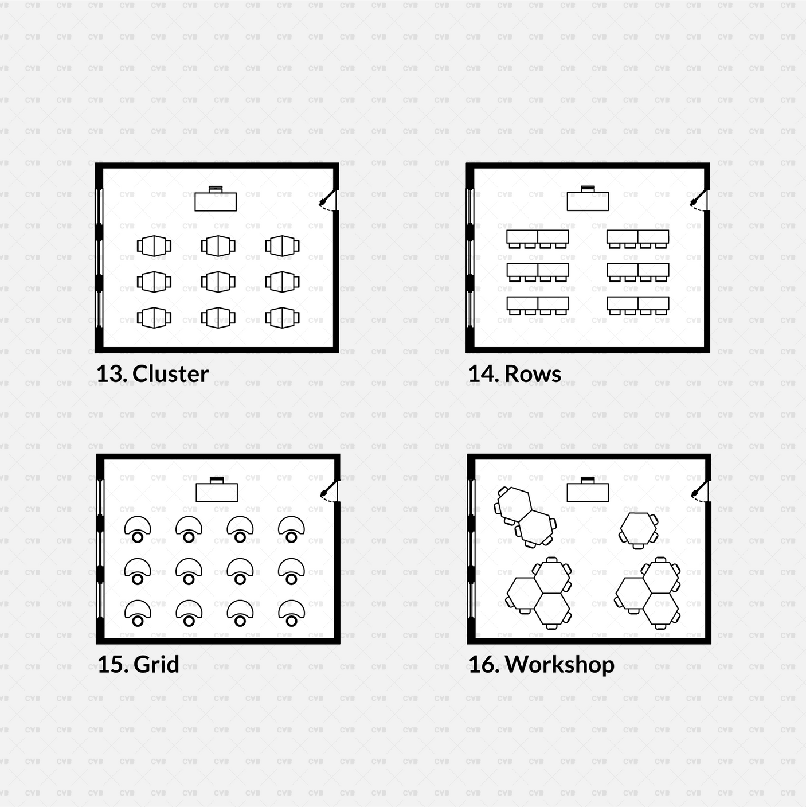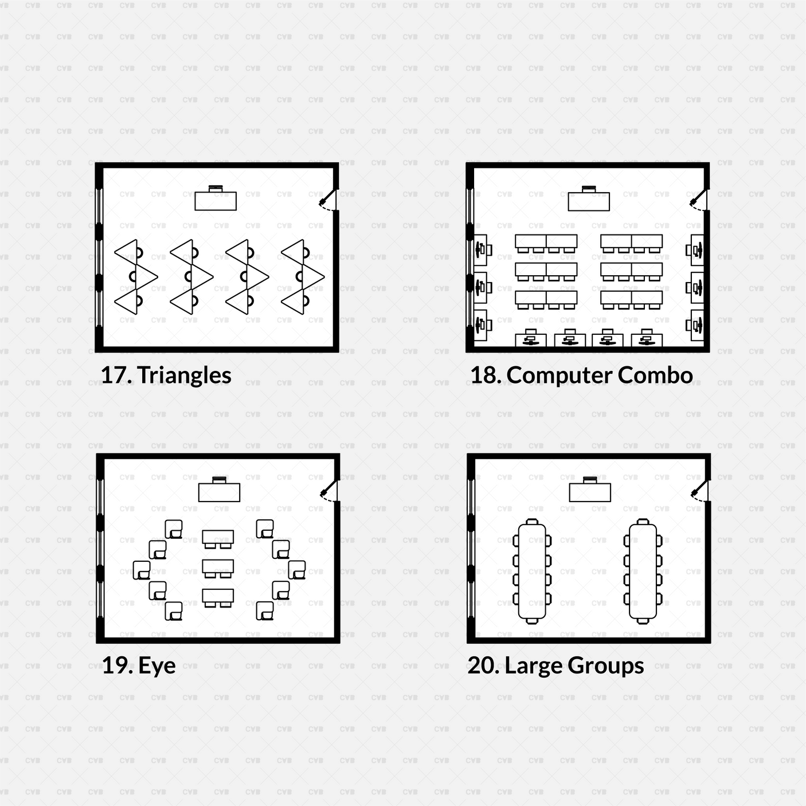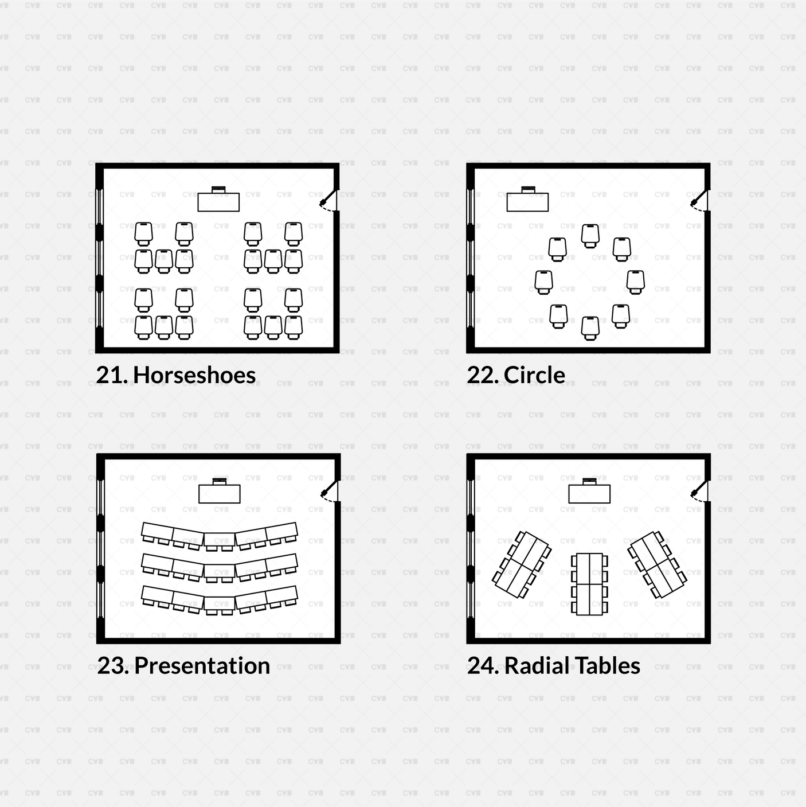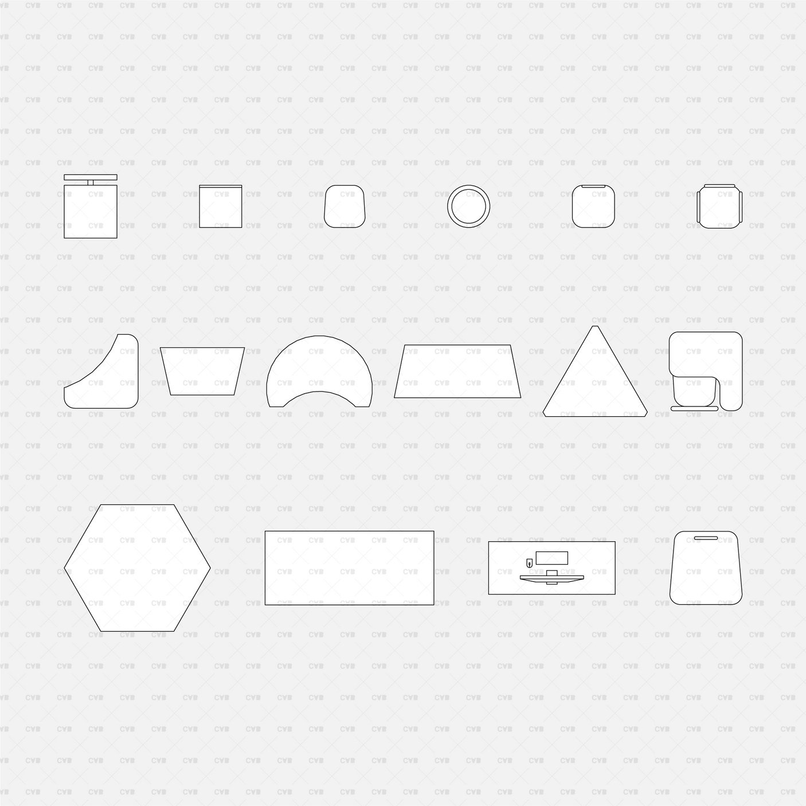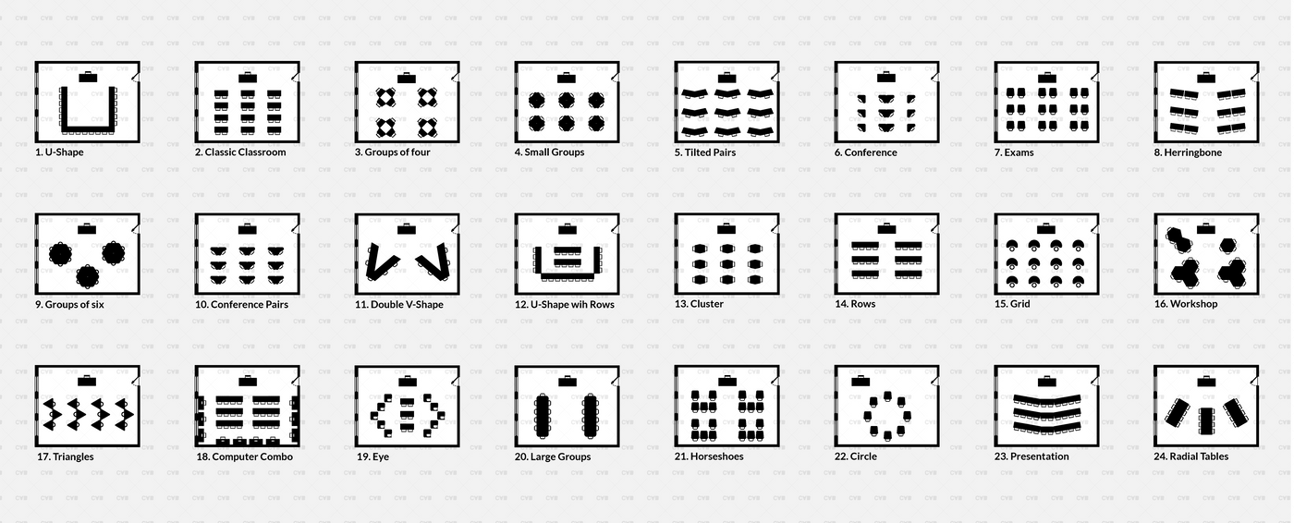CAD and Vector 24 Classroom Layouts
Digital Downloads
Digital Downloads
After completing your order, you will get a download link to your email.
Technical Specifications
Technical Specifications
A pack of 24 CAD Blocks and Vector Drawings
File Format:
CAD (.dwg) Version: 2010
Licenses
Licenses
Student License
Products labeled "Student License" are exclusively for student use in academic settings. These products are intended to support educational development and must not be employed for any commercial purposes.
Commercial License
With the purchase of a Commercial License, you are authorized to use the product in commercial projects without the need to attribute CADasBuilt. However, the standard prohibitions on reproduction, distribution, and resale, as detailed in the "Strictly Forbidden" section, remain applicable.
Strictly Forbidden
You are not allowed to reproduce, distribute, copy or sell the contents of CADasBuilt at any circumstances. Products can’t be sold without being part of a bigger project or work combining CADasBuilt digital products with other graphics, modeling or digital elements. Also, you are not allowed to use products from CADasBuilt in similar or any competing services.
For more info please visit our Terms of Use.
CAD Dynamic Blocks and Vector Classroom Layouts
Enhance your design projects with our CAD Blocks and Vector Classroom Layouts catalog pack. This collection includes 24 of the most commonly used classroom layouts, such as classic classroom, rows, groups settings, workshop, conference, and many more. The pack also includes CAD Blocks for classroom design, such as teacher tables, teaching chairs, chairs, various table shapes, and computer tables.
This classroom types catalog serves as the ultimate design system tool!
These versatile blocks are ideal for various applications, from schools and conference projects to office building environments. The flexibility and detailed design of these CAD blocks make them an invaluable asset for any interior design project that includes classroom seating configurations.
Dual Formats for Enhanced Design Flexibility
The classroom layouts catalog is available for:
- AutoCAD - DWG file
- Vector software - SVG and AI file formats
Explore Our Extensive Collection of CAD and Vector Classroom Layouts
- Classic classroom
- U-Shape classroom
- Groups of four
- Small groups
- Tilted pairs
- Conference
- Exams
- Herringbone
- Groups of six
- Conference pairs
- Double V-shape
- U-Shape with rows
- Cluster
- Rows
- Grid
- Workshop
- Triangles
- Computer Combo
- Eye shape
- Large groups
- Horseshoes
- Circle
- Presentation
- Radial tables
