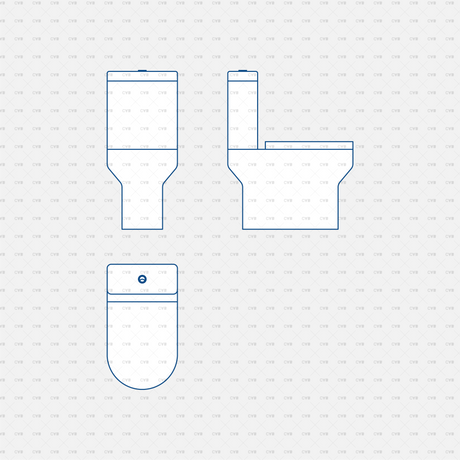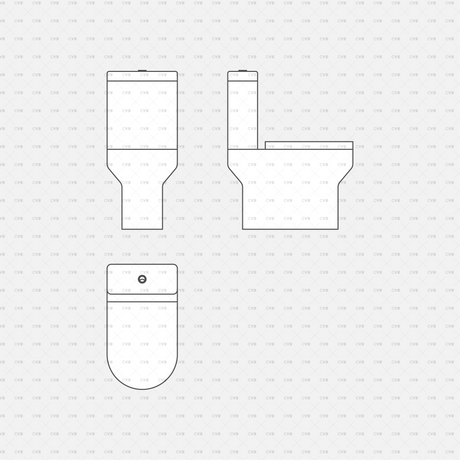Bathroom and Toilet
Bathroom & Toilet Dynamic CAD Blocks
Browse a complete library of toilet CAD blocks, bathroom CAD blocks, and matching accessories in clean DWG/DXF format. Every file is a smart dynamic block – lightweight, stretch-ready, and 100% compatible with AutoCAD, BricsCAD, and Revit (DWG import).
Toilet CAD Block Library (DWG + AutoCAD Blocks)
- Floor-mount, wall-hung, and compact WC units
- Bidets, urinals, grab bars, paper holders
Bathroom CAD Blocks & Kits
- Modular shower trays and enclosures
-
Bathtub DWG files – freestanding, corner, drop-in
- Vanity units, mirrors, faucets
Free Toilet CAD Block – Test Before You Buy
Download our free dynamic toilet block with plan, elevation, and section views. Check the stretch grips, flip actions, and clean Layer 0 geometry, then come back for the full bathroom set.
Why CADasBuilt Blocks?
- Tiny file sizes (≤ 150 KB) – keeps drawings fast
- Stretch and flip parameters for instant layout tweaks
- Multiple detail levels and views for every drawing phase













