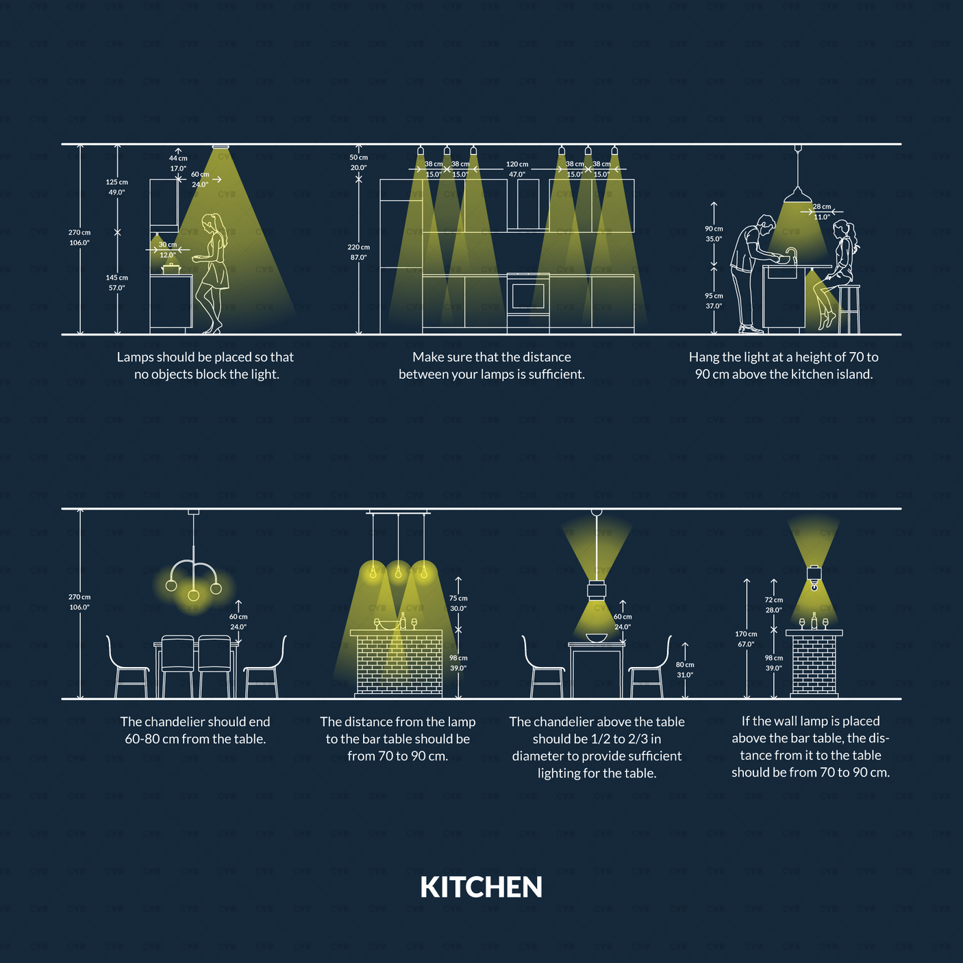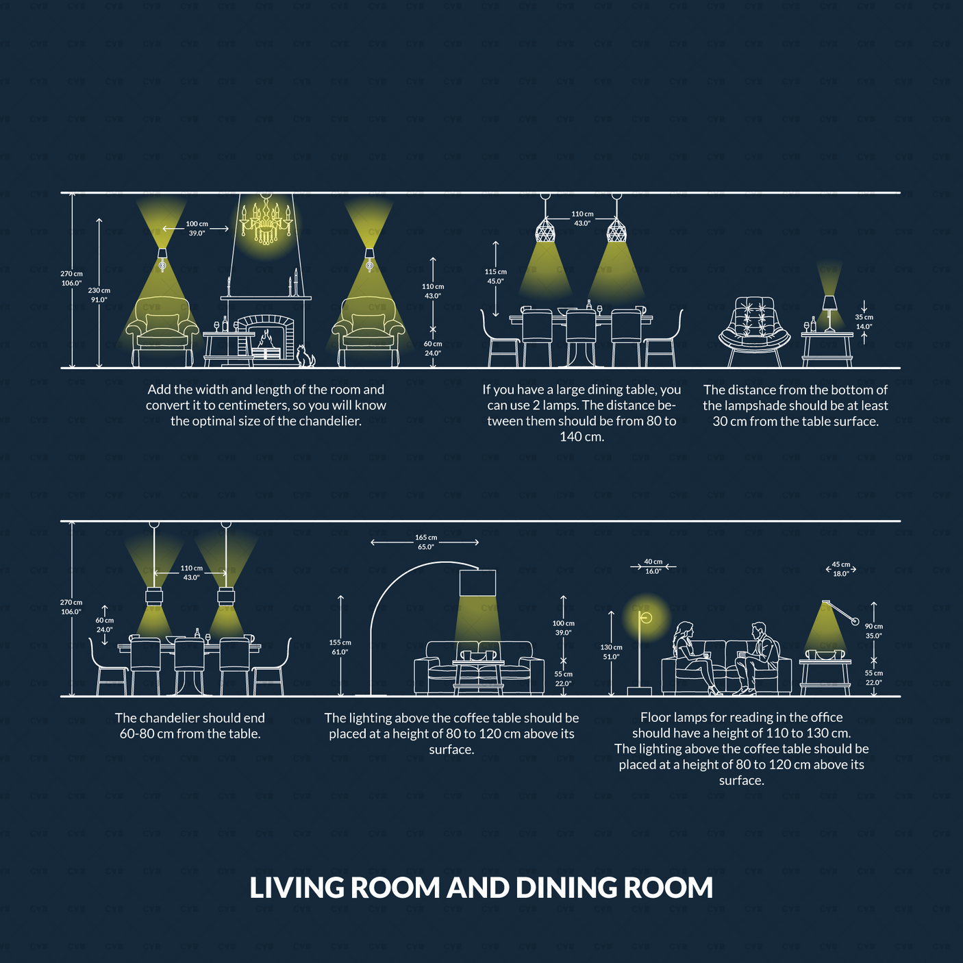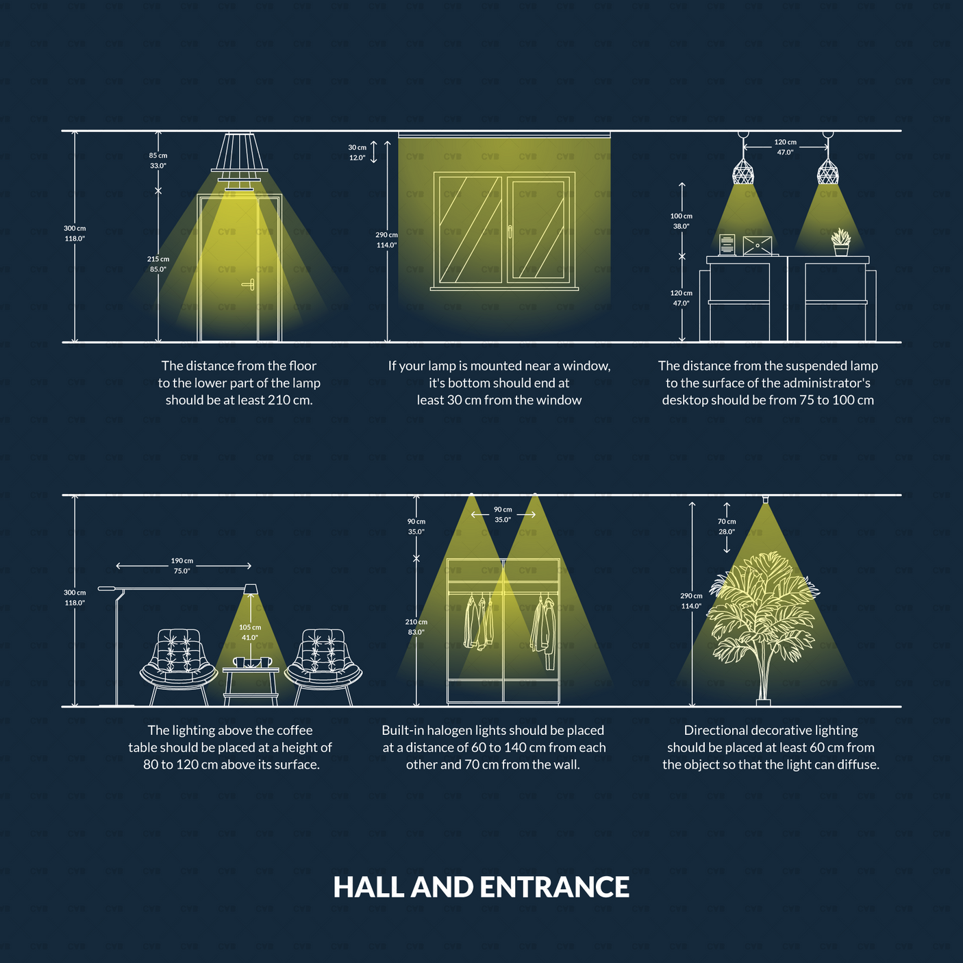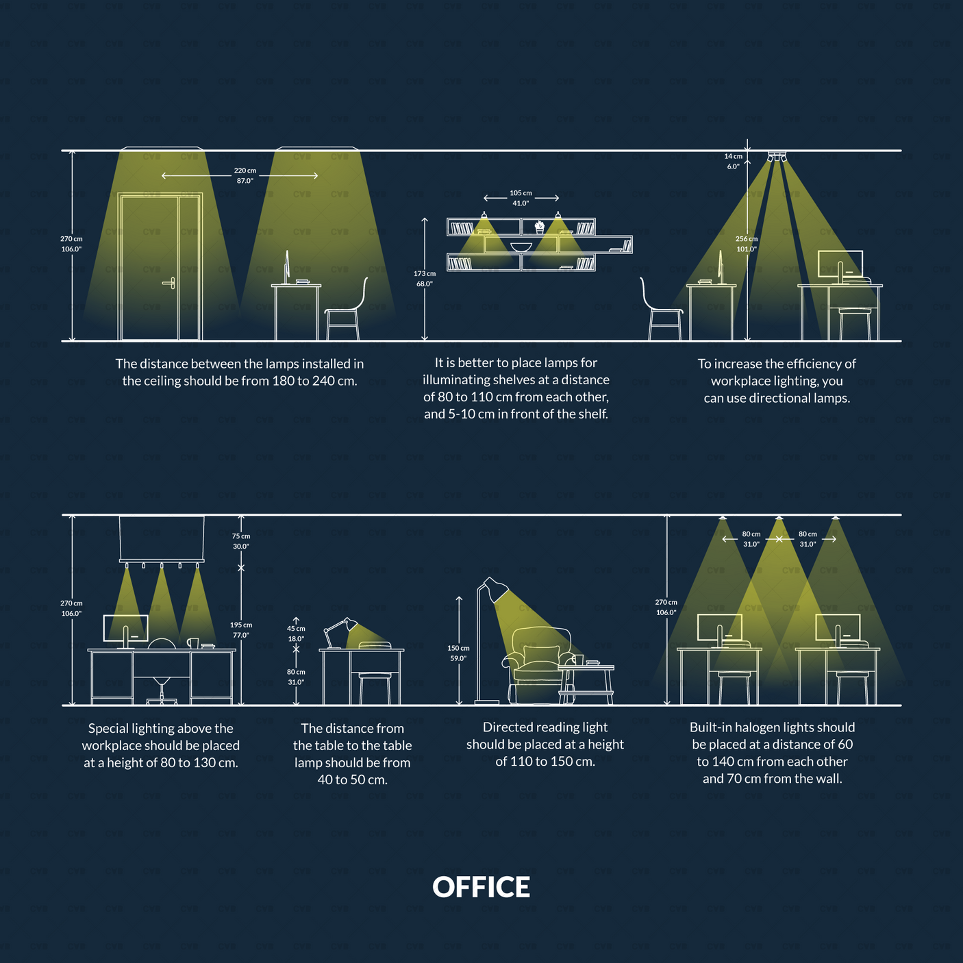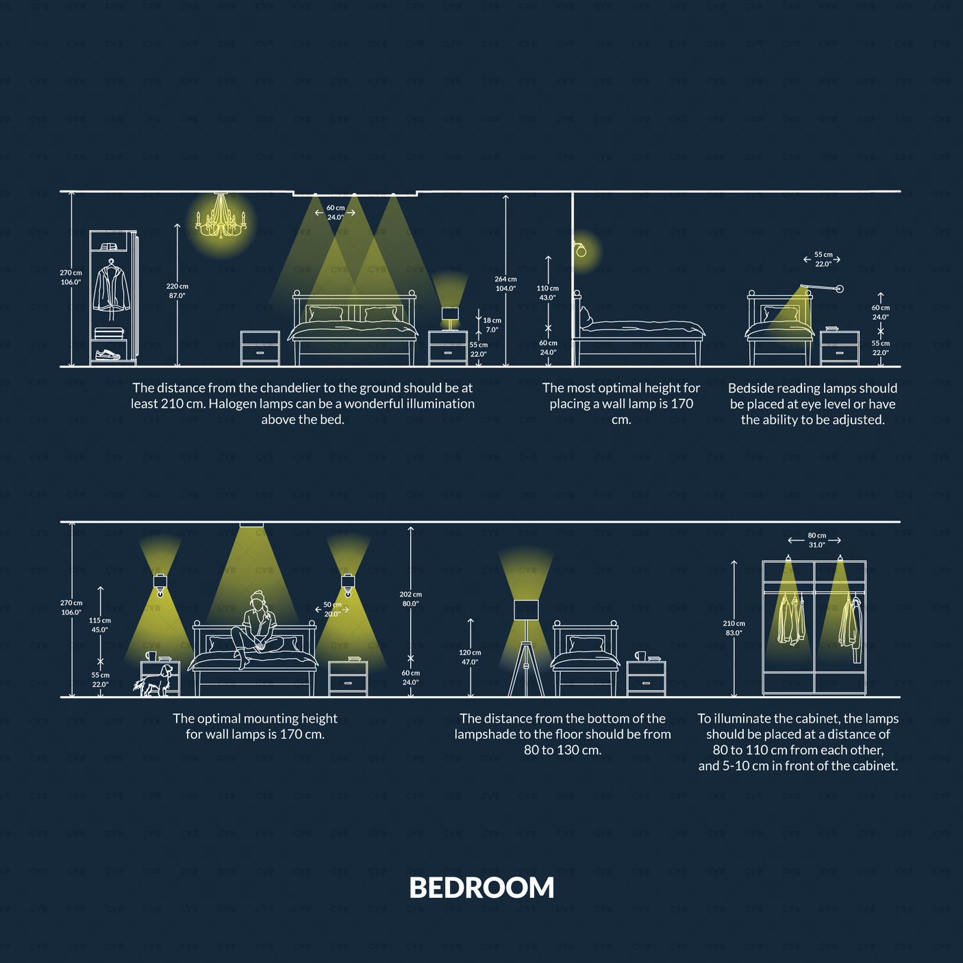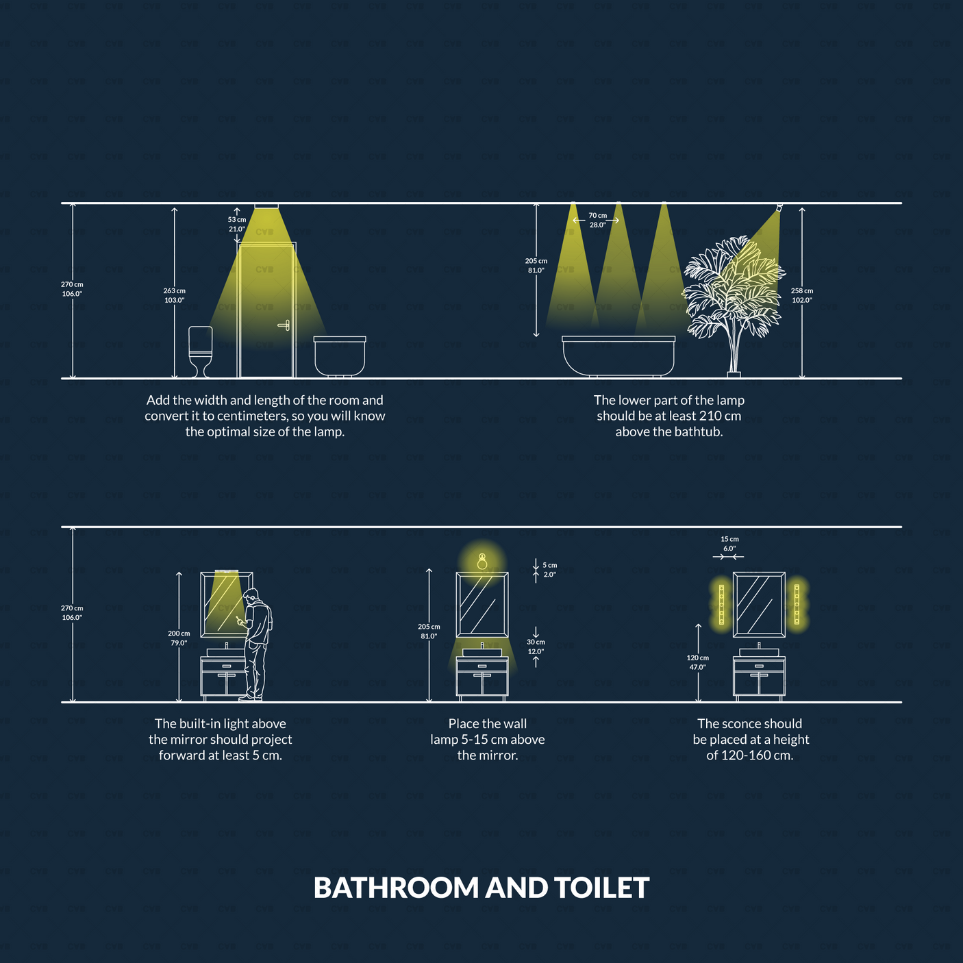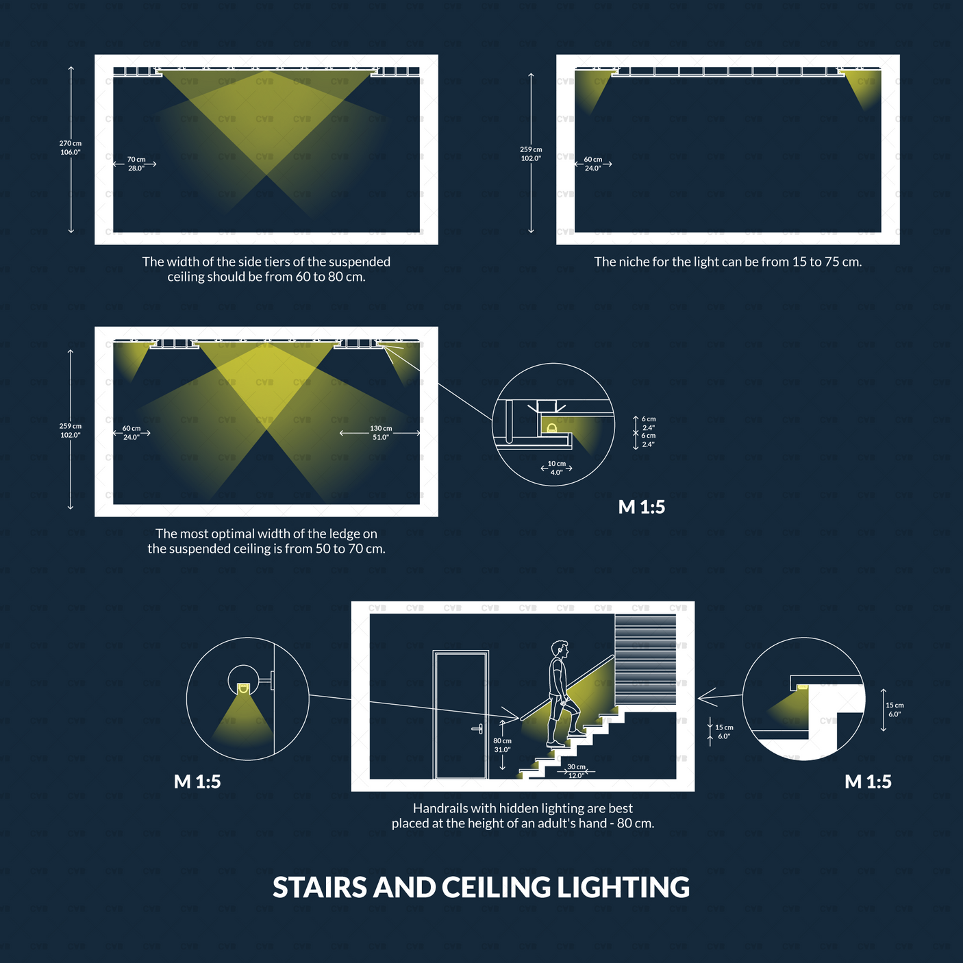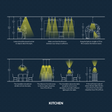Lighting Distance Diagram Kit – 120 CAD Blocks
Digital Downloads
Digital Downloads
After completing your order, you will get a download link to your email.
Technical Specifications
Technical Specifications
A pack of 120 CAD Blocks and Vector Drawings
File Format:
Licenses
Licenses
Student License
Products labeled "Student License" are exclusively for student use in academic settings. These products are intended to support educational development and must not be employed for any commercial purposes.
Commercial License
With the purchase of a Commercial License, you are authorized to use the product in commercial projects without the need to attribute CADasBuilt. However, the standard prohibitions on reproduction, distribution, and resale, as detailed in the "Strictly Forbidden" section, remain applicable.
Strictly Forbidden
You are not allowed to reproduce, distribute, copy or sell the contents of CADasBuilt at any circumstances. Products can’t be sold without being part of a bigger project or work combining CADasBuilt digital products with other graphics, modeling or digital elements. Also, you are not allowed to use products from CADasBuilt in similar or any competing services.
For more info please visit our Terms of Use.
Lighting Distance Diagram Kit – 120 CAD Blocks
This professional CAD bundle includes 120 AutoCAD blocks designed to help architects communicate lighting placement, furniture layouts, and dimensioning rules with clarity.
What's Inside:
- Lighting cones, beam spreads, and installation heights
- Human scale figures for context
- Tables, chairs, wardrobes, kitchen islands, bar counters
- Metric (cm) and Imperial (in/ft) dimensions in each diagram
- Blocks organized by room type: kitchen, office, bedroom, living, bathroom, hallway, stairs
Ideal For:
- Lighting layout presentations
- Client-friendly section and elevation drawings
- Quick reference during schematic design
Compatibility:
Fully compatible with AutoCAD and all DWG-supported software. Linework is optimized for scaling and annotation clarity. Perfect for Adobe Illustrator and any vector software (SVG and AI files included).
Why Architects Love This:
Save hours on redrawing lighting layouts. These ready-made schematic blocks help you explain your lighting intent fast—with technical precision and visual impact.
📘 Read the full lighting rules blog →
Preview of the CAD Block Library
Here’s a glimpse of what’s included: fully labeled, organized blocks for lights, furniture, human figures, and detailed dimensions.

