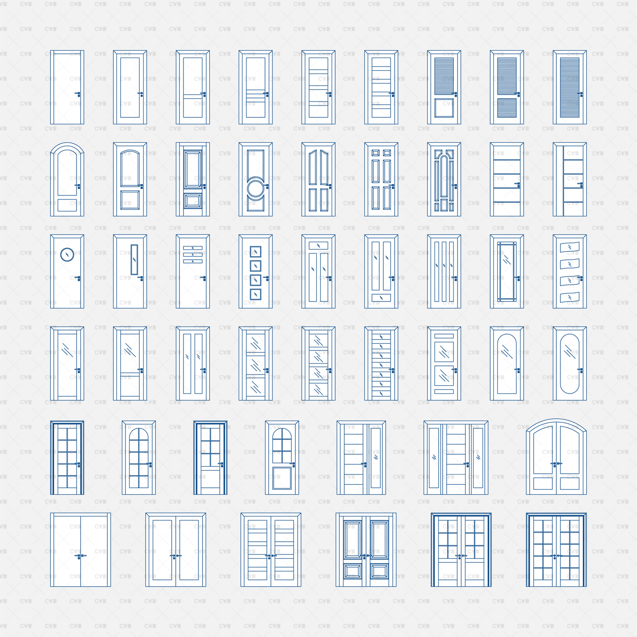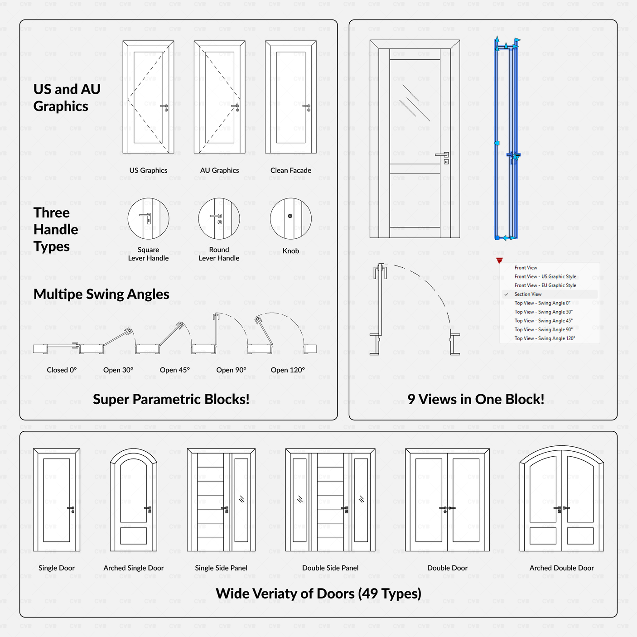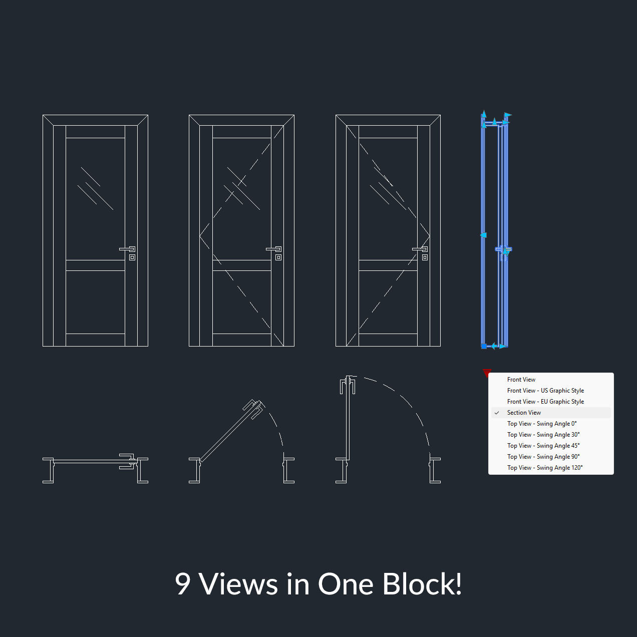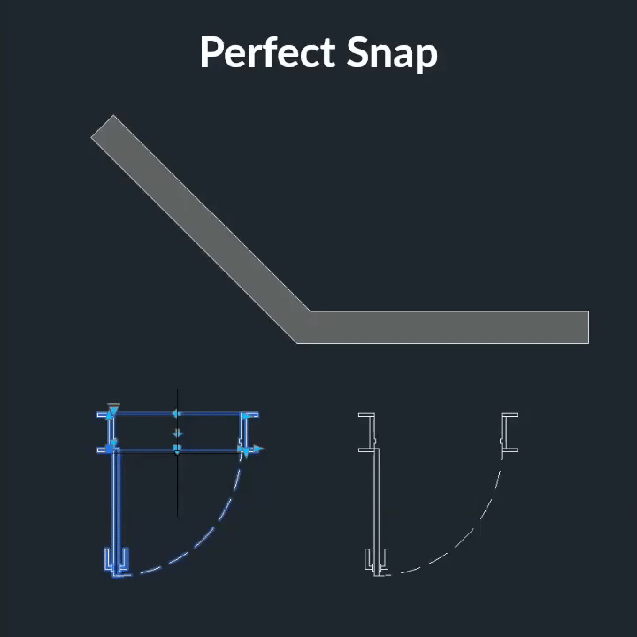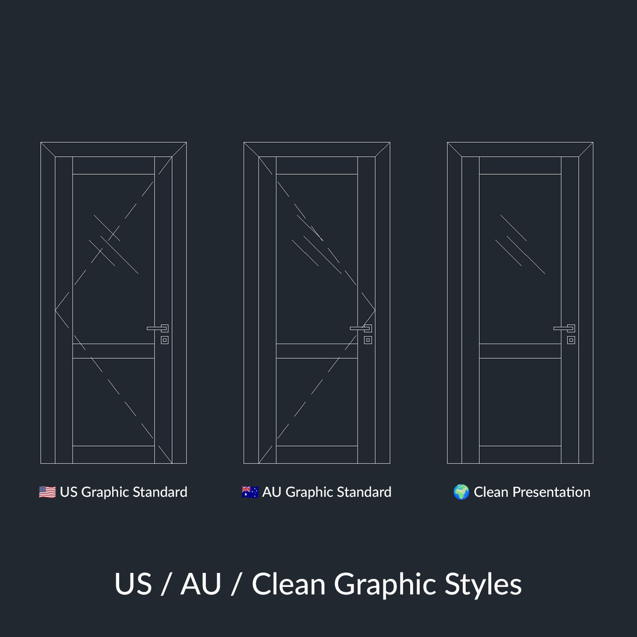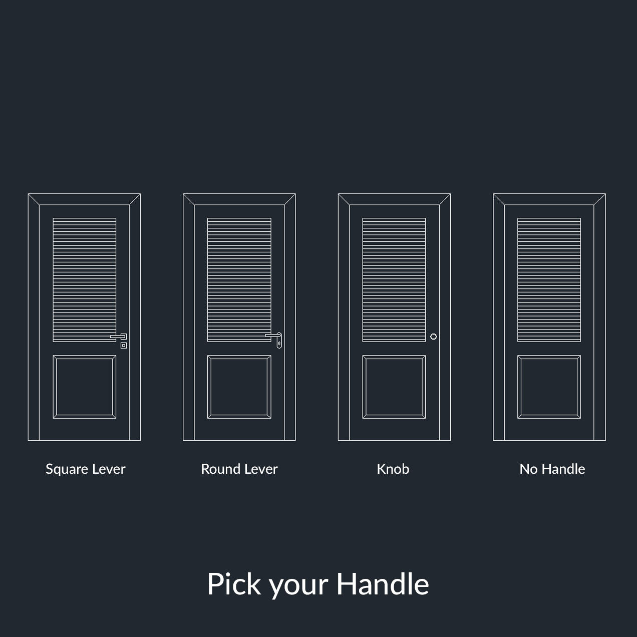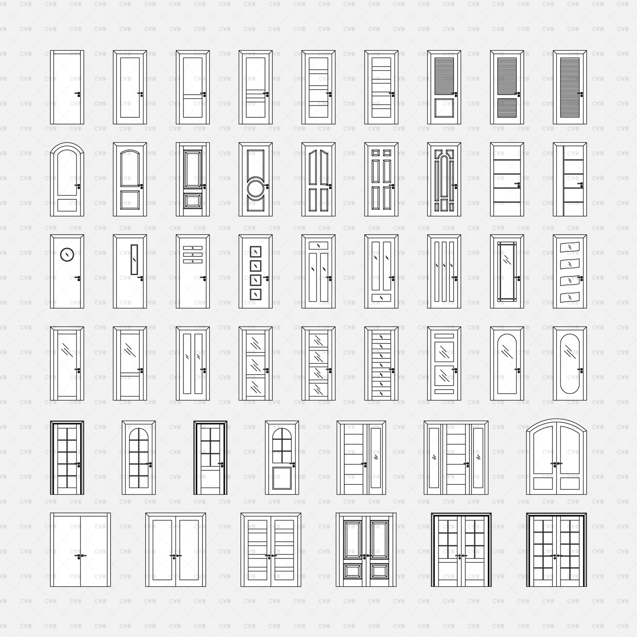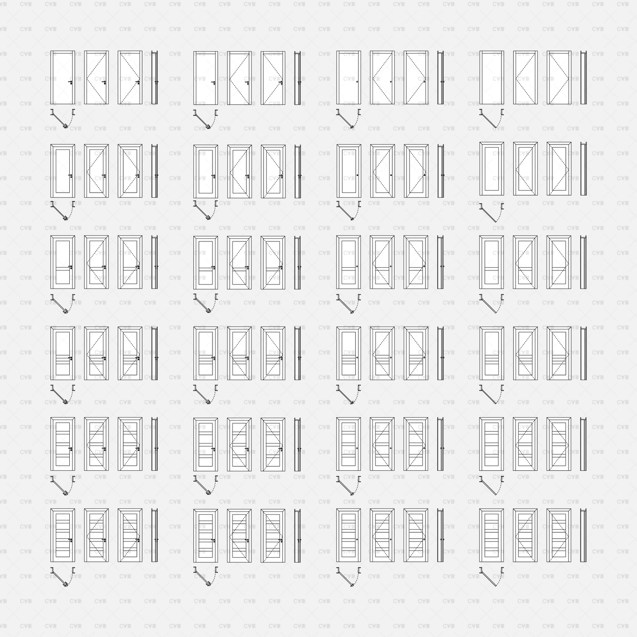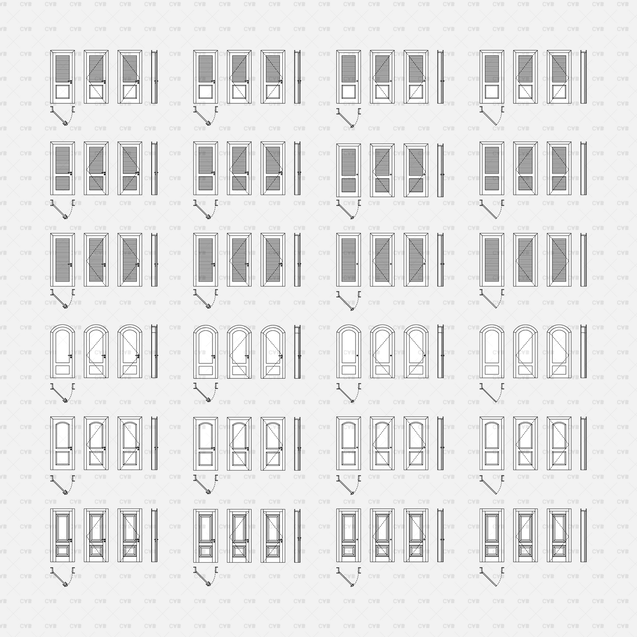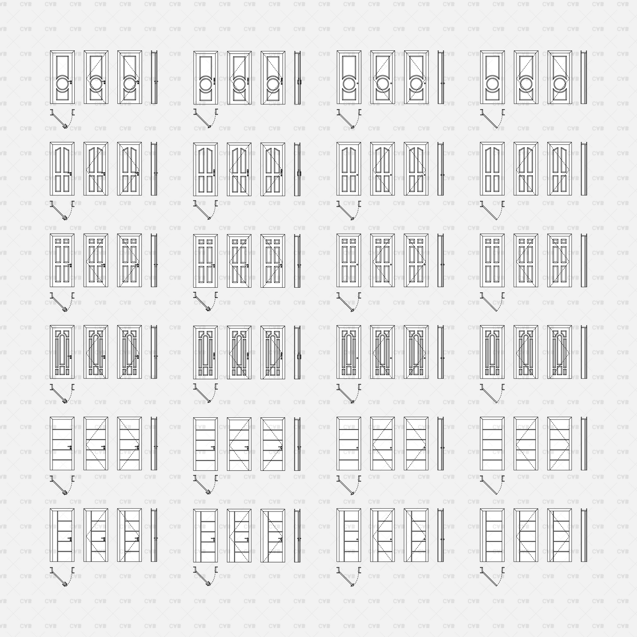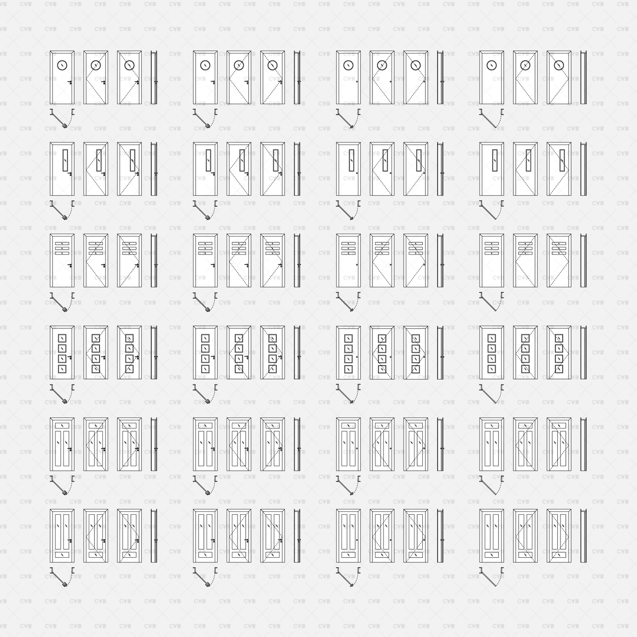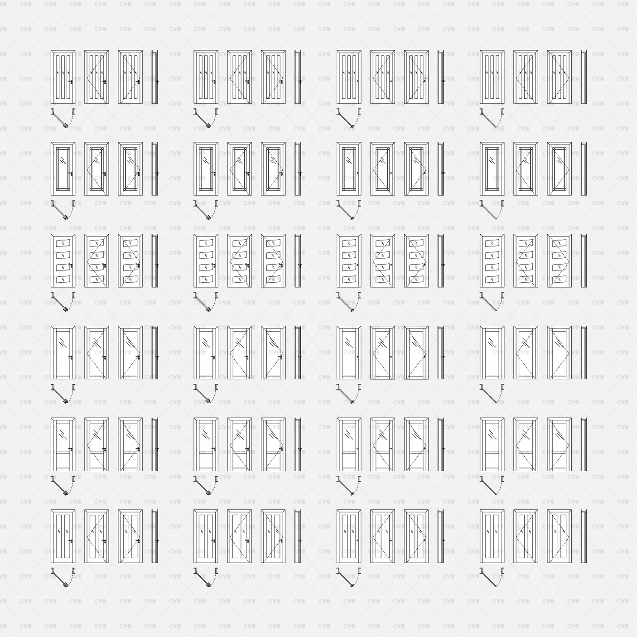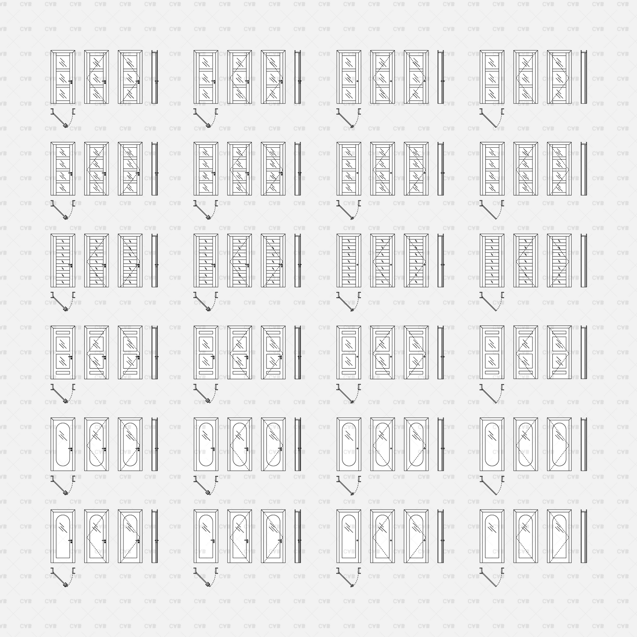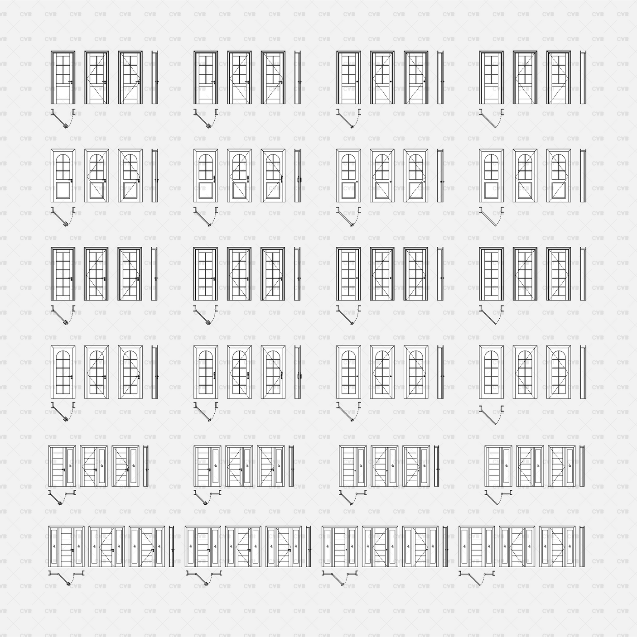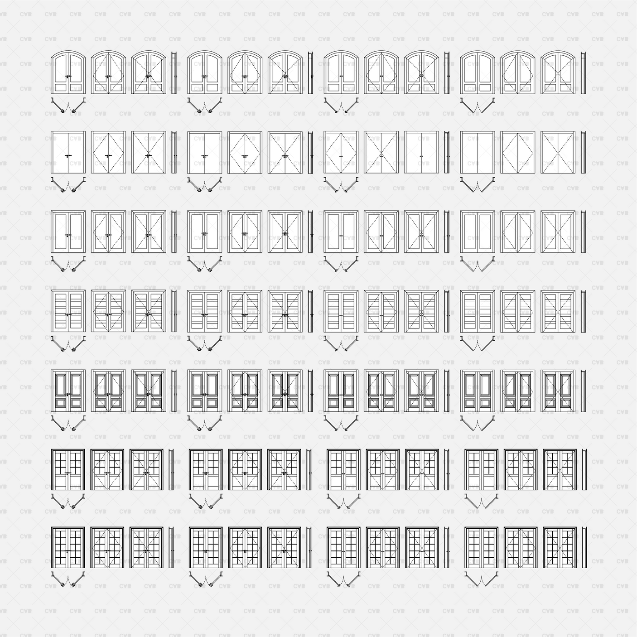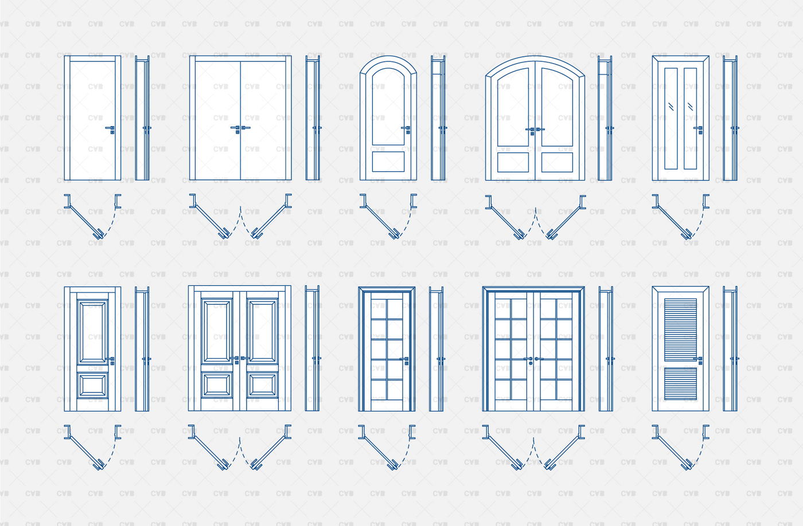Dynamic CAD Blocks - 49 Doors Mega Pack (Wooden Frame)
Digital Downloads
Digital Downloads
After completing your order, you will get a download link to your email.
Technical Specifications
Technical Specifications
A pack of 49 Dynamic CAD Blocks and Vector Drawings
File Format:
CAD (.dwg) Version: 2010
Licenses
Licenses
Student License
Products labeled "Student License" are exclusively for student use in academic settings. These products are intended to support educational development and must not be employed for any commercial purposes.
Commercial License
With the purchase of a Commercial License, you are authorized to use the product in commercial projects without the need to attribute CADasBuilt. However, the standard prohibitions on reproduction, distribution, and resale, as detailed in the "Strictly Forbidden" section, remain applicable.
Strictly Forbidden
You are not allowed to reproduce, distribute, copy or sell the contents of CADasBuilt at any circumstances. Products can’t be sold without being part of a bigger project or work combining CADasBuilt digital products with other graphics, modeling or digital elements. Also, you are not allowed to use products from CADasBuilt in similar or any competing services.
For more info please visit our Terms of Use.
CAD Dynamic Blocks – 49 Doors (Wooden Frame)
Enhance your design projects with our collection of 49 Doors CAD Dynamic Blocks featuring single and double doors with a wooden frame. Each block is fully parametric, allowing you to customize dimensions to perfectly fit your project needs. Designed for precision and efficiency, this pack is ideal for architectural CAD drawings.
The dynamic block includes all standard views—Top, Front, and Section—within a single file, making it easy to insert the door in any projection. It’s highly adaptable and functional across a wide range of design contexts.
Doors Dynamic CAD Block Features
Parameters vary depending on each block's function, complexity, and shape, offering flexibility for specific design needs.
Multiple Views: Top, Front, and Section
Each block includes 9 views in one single CAD block!
- Top Views (with adjustable opening angles)
- Section View
- Front View (including US and AU graphic standards)

Dual Graphic Standards (US/AU)
The front View includes three options to choose from:
- AU (or European) Standard
- US Standard
- Clean Facade - No Swing Lines

Top View - Multiple Swing Opening Lines
Adjust the opening angle directly in the top view (Closed, 30°, 45°, 90°, 120°).

Four Handle Options
- Lever Handle – Square (optional lock)
- Lever Handle – Round
- Knob
- No Handle – for minimal designs or custom handles
Door Parameters
- Door Leaf – Width, Height, Thickness
- Door Frame – Width, Height, Thickness
- Casing – Width, Height, Thickness
- Leaf depth offset inside frame
- Decorative panel dimensions
- Handle elevation
- Handle type and lock visibility toggle
- Door flip/mirror option

Seamless Positioning in Walls
- Includes base point and dynamic alignment for quick placement
- Wipeout masking for clean results in plans and sections

See the Door Blocks in action!
-
![]()
Single Door
Our dynamic blocks allow you to customize the parameters up to your needs!
-
![]()
Single Door with a Side Panel
Our dynamic blocks allow you to customize the parameters up to your needs!
-
![]()
Double Door
Our dynamic blocks allow you to customize the parameters up to your needs!
