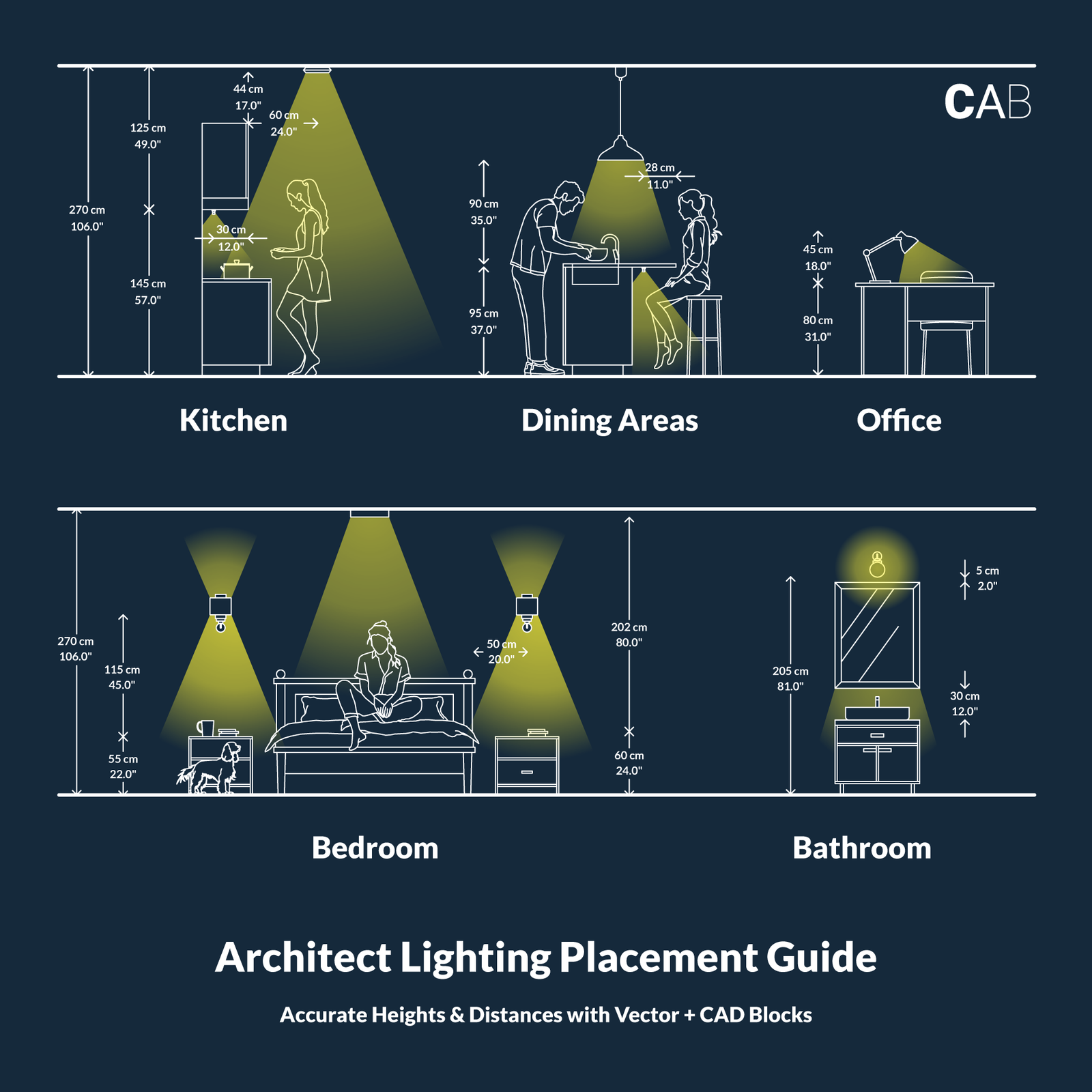Lighting Rules Every Architect Should Know – with Ready-to-Use CAD & Vector Diagrams
Lighting design is one of the most overlooked aspects when presenting architectural layouts to clients. That’s why we created this bundle of CAD lighting blocks and vector diagrams to simplify the way you communicate lighting plans, distances, and mounting rules. These assets are perfect for illustrating lighting intent in elevations, sections, and layout plans.
This guide is part of CADasbuilt’s professional resource library – designed to help architects present technical ideas clearly and efficiently.
Instead of redrawing lighting setup guidelines for every project, simply drop in our clean and professional graphics into your sheets. They are schematic, editable, and client-friendly.
Room-by-Room Lighting Placement Rules
Each diagram in the bundle shows simplified and readable lighting setups based on common architectural logic. Here’s how you can use them across your design workflow:
Hall & Entrance
- Keep pendant fixtures at least 210 cm from floor level.
- Ensure lights near windows end at least 30 cm below top of the window.
- Use to explain visual clearance and accessibility in entry layouts.




Kitchen
- Hang lights 70–90 cm above islands or bar tables.
- Space multiple fixtures with at least 50 cm between them.
- Use for pendant lighting diagrams and kitchen work surface lighting rules.




Office
- Use ceiling lights spaced 180–240 cm apart.
- Desk light height: 80–130 cm above the surface.
- Perfect for workstation and productivity-focused layouts.




What You Get in the Lighting Distance Bundle
- 260 total CAD blocks including lighting cones, people, furniture, and layout elements
- 7 full-room vector diagrams (AI, SVG, EPS)
- 7 matching DWG CAD layouts
- Dimensions shown in both metric and imperial units
- Perfect for architectural presentations, submittals, and client communication
All diagrams in this guide were created using CADasbuilt’s lighting layout kit – made to save time and eliminate guesswork in your design process.
👉 Get the Full Pack NowWhy Use Visual Lighting Guides?
Clients don't always understand lux values or photometric curves. But they do understand a drawing with measurements.
Use these visual guides to:
- Speed up design approvals
- Avoid client confusion about lighting heights
- Enhance your presentations and submittal sets
- Show compliance with design logic or accessibility standards
Save Time in Every Project
Stop redrawing fixture heights or spacing every time you start a new lighting layout. Use our ready-made lighting rules as the base layer for:
- Presentation boards
- Client workshops
- Permit submittals
- Lighting fixture layout sheets
Architectural communication doesn’t need to be complicated. These blocks are the fastest way to make lighting clear.
Explore More CAD Drawing Tools
If you need people, furniture, trees, or other presentation elements, check out our full collection of CAD blocks and vector assets on CADasbuilt.
Ready to Simplify Your Lighting Plans?
Whether you're presenting a concept or preparing a permit set, these CADasbuilt lighting blocks make communication easier and more accurate.
🛒 View the Lighting Block Kit
